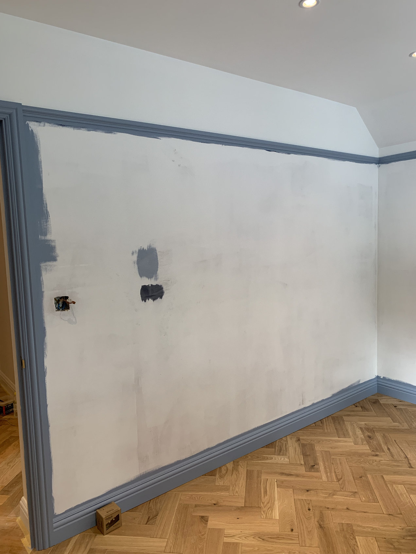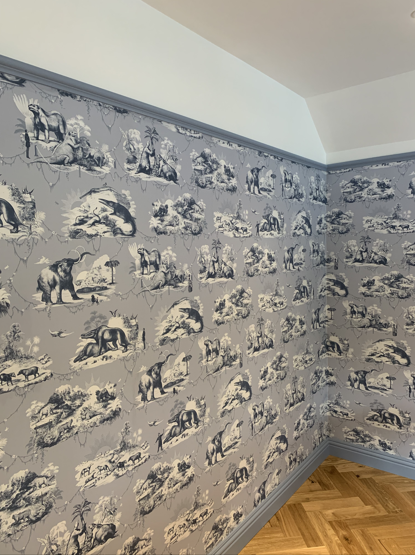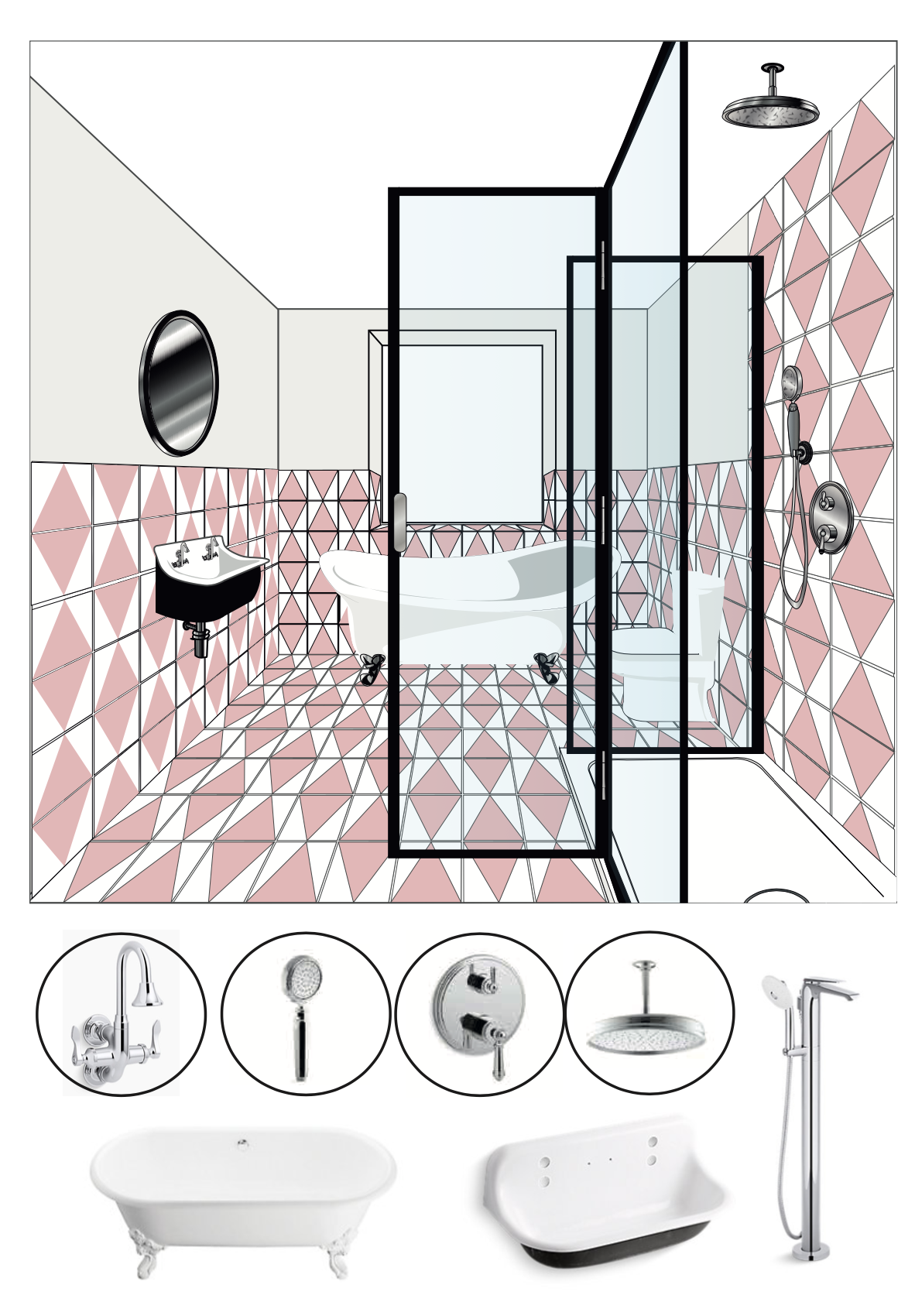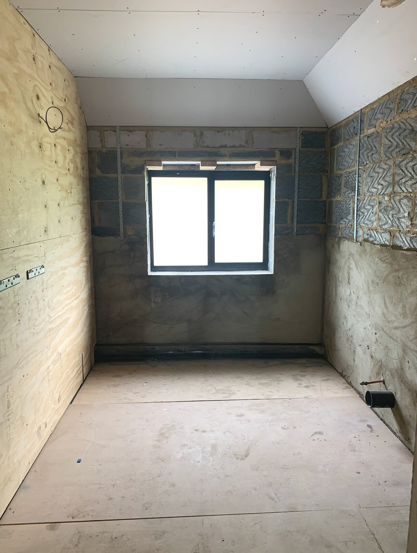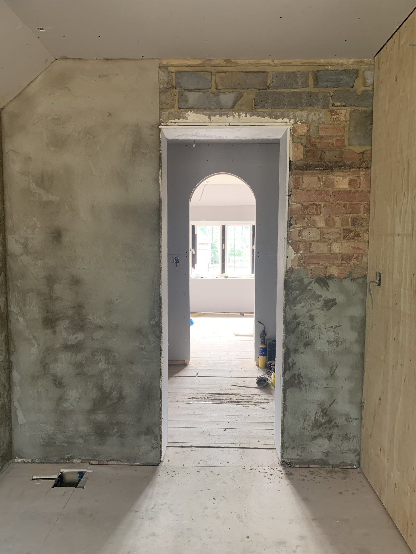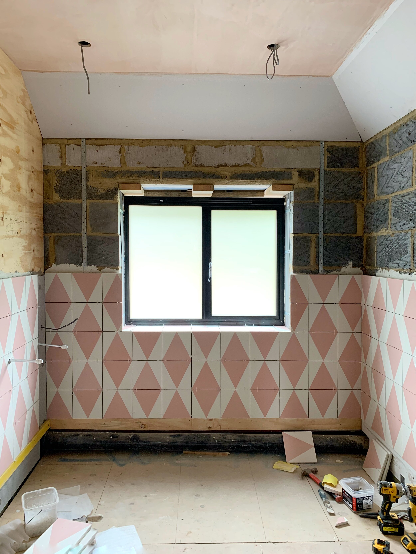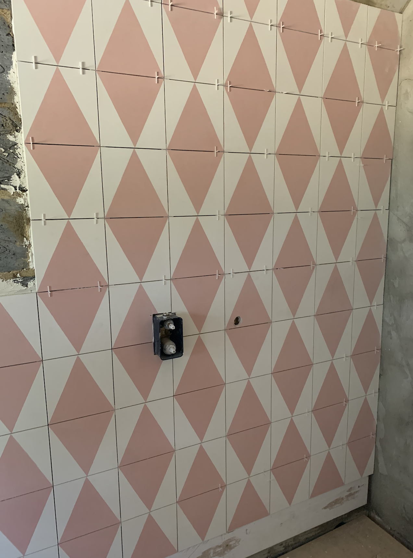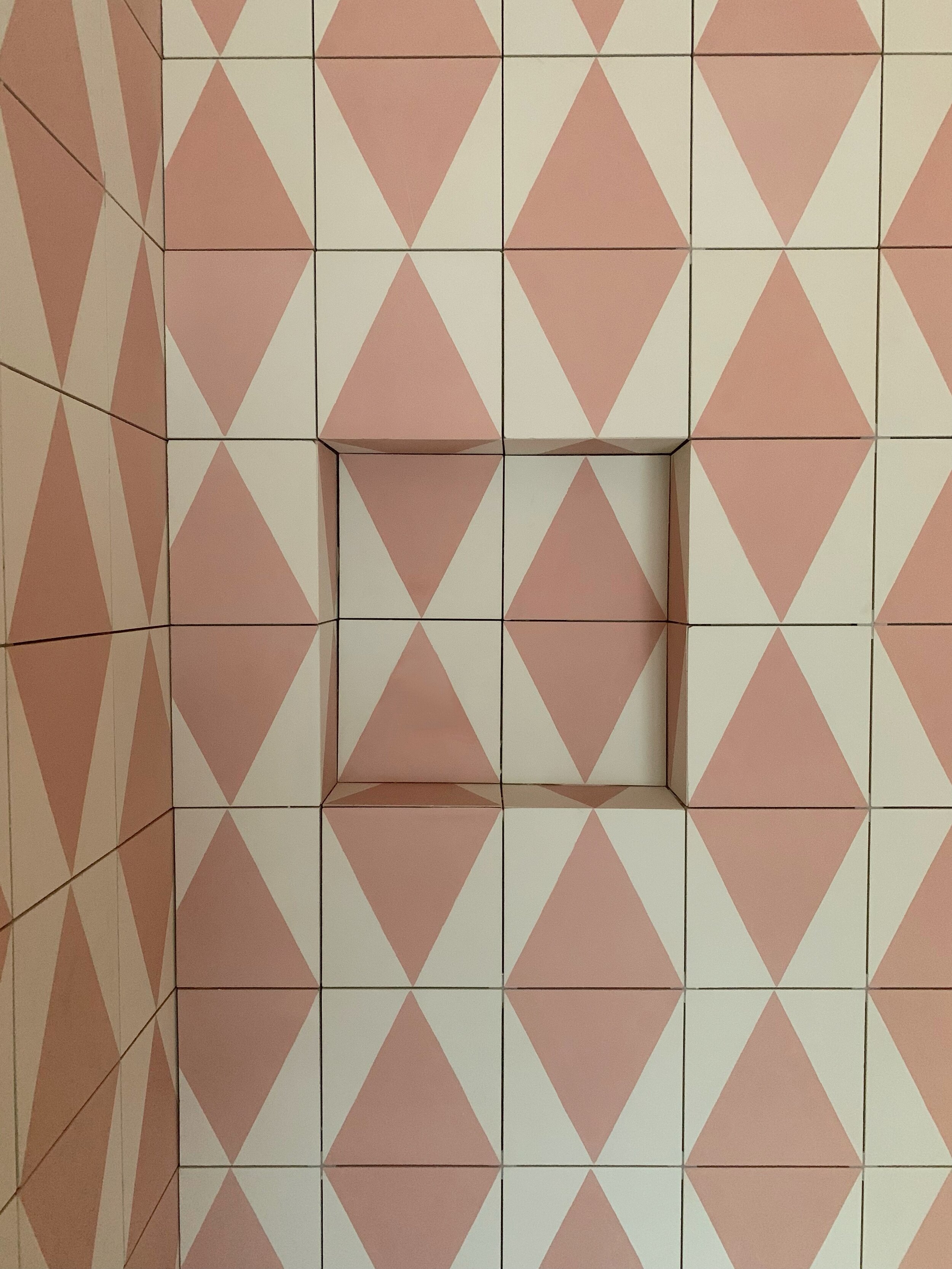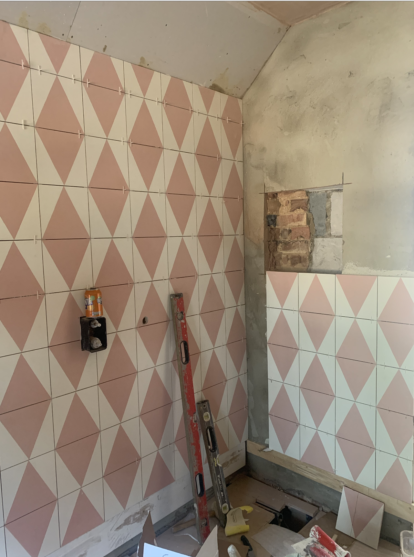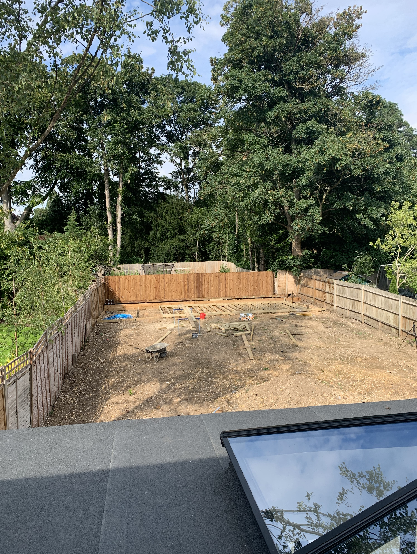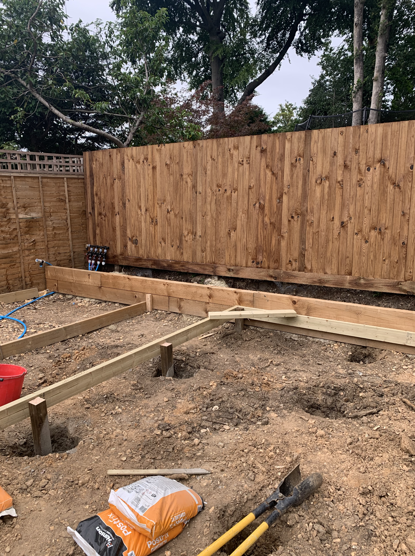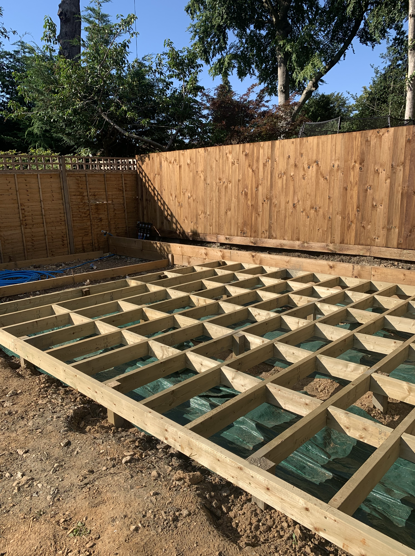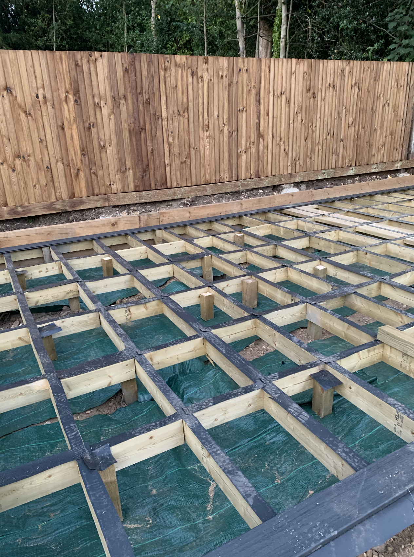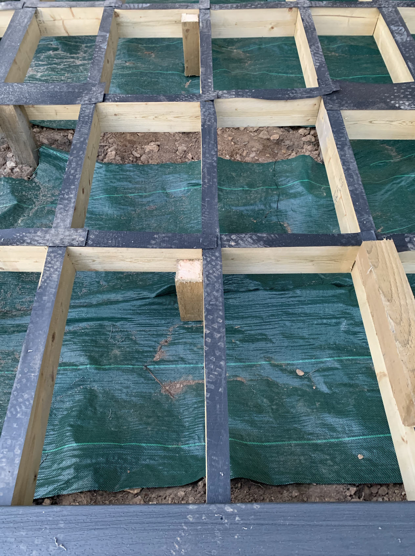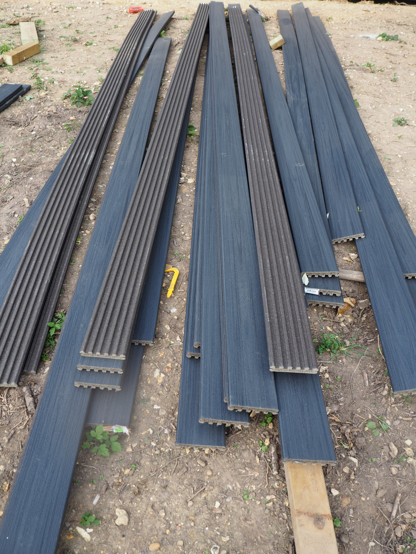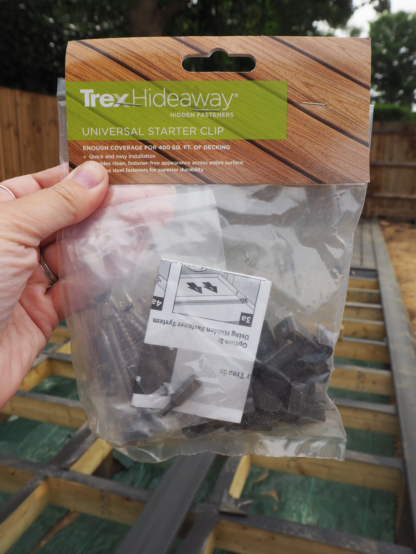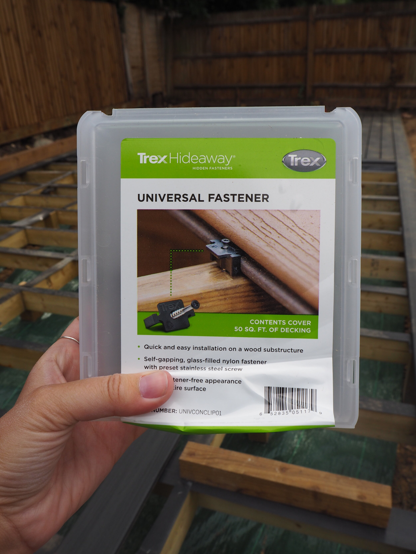OTIS' DINOSAUR THEMED TODDLER BEDROOM WITH DIVINE SAVAGES
/It’s already September and we’re almost close to the one year anniversary of us buying our beloved rat house (We bought it in October 2019!). Time is flying and I thought it’s about time that I showed you some more of my plans, so today I’m sharing my plans for Otis’ new toddler bedroom, especially since we’re so close to finally moving in… hurrah!
You might remember Otis’ last bedroom? It was a jungle themed nursery, with a striking banana leaf design wallpaper set above white wooden panelling. You can see it here, in a previous blog post.
As much as I loved his last bedroom at our old house, this time around I’ve got bigger, better and more original plans. Because, let’s face it, everyone seems to have a jungle bedroom these days for their kids and it’s time to create something fresh and exciting.
My plans for Otis’ new toddler bedroom involve creating a space which is a calm yet creative, but not over stimulating, and one which also won’t date and look too ‘baby-ish’, too quickly. I want this room to evolve with him- including the furniture.
So about the wallpaper… One of Otis’ favourite themes is ‘DINOSAURS’ , so I thought lets’ give him what he wants and find the perfect Dinosaur wallpaper.
Whilst researching Dinosaur wallpapers- and I did A LOT of research, all I could find we’re block prints in primary colours with bright garish green and red dinosaur prints. Everything looked very ‘baby-like’ and nothing had the feeling of looking like a classic timeless little childs wallpaper, well until I spotted this one.
Divine Savages - ‘Extinctopia’ Wallpaper in Glacier blue. £150 per roll
Having been a huge fan of Divine Savages since they launched a few years back (we had their fabulous Deco Martini Wallpaper in our last hallway) - see here in a previous post, I kept coming back to their ‘Extinctopia’ wallpaper in the glacier blue.
I love how this print was inspired by Benjamin Waterhouse Hawkin’s elaborate Victorian theme park at Crystal Palace which featured a plethora of prehistoric beasts as they skulk in the bushes and frolic in the water. They even included little victorian policeman, who look so sweet wandering through what looks like a Jurassic fantasy world. The print is rich in detail and was a collaboration between Divine Savages and the natural history museum. It also features woolly mammoths, several different dinosaurs and tropical palm prints for a pretty cute fantasy world.
As much as I didn’t want to go down the cliche route of creating a blue bedroom for a little boy, I seem to have naturally fallen into that- but hey its purely because the wallpaper was this colour, and blue is a pretty calm colour to have in a bedroom so I think it’s going to work out well.
The beginings of Otis’ new bedoom in the extension part of the house
Otis’ bedroom is located in the new extension part of the house and is approx 3.5m deep x 3.75m long and is the perfect rectangle shape. I say perfect as all the walls are straight and are freshly plastered. The downside to this is that there aren’t any alcoves to tuck wardrobes into, and unlike our previous victorian house, we don’t have the high ceilings this time round to acomodate a picture rail and panelling.
To add some character back into the room we are adding a picture rail to sit all the wall around which emulates what was in other rooms in the house, before we gutted it.
The ceiling will be painted in white, then on two of the main walls will be the Divine Savages ‘Extinctopia’ dinosaur wallpaper, whilst the other two will be painted in Little Green’s ‘James’ - intelligent matt emulsion on the walls and matching eggshell finish on the woodwork.
I plan on bringing in more texture and depth, by adding different levels of blues and greys, with pops of soft sage and mustard so that the room doesn’t look too flat.
For now we’re going to extend Otis’ Stokke sleepi cot bed into a toddler bed, until we find the perfect rattan toddler bed which I’m still on the hunt for.
Which leads me nicely into my rattan obsession. I started to fall for Rattan in our old house - having a rattan cupboard in our bathroom with a shelf and side table, and now I want to extend our rattan furniture collection by adding a double wardrobe too.
I love how rattan brings more depth to a room, and its natural material has that organic, calm effect on a space where it’s present. I hoping to also add a swinging basket chair for a bit of fun too- because who wouldn’t want a swing chair in their bedroom, if their parents allowed it (although I’m worried about how the walls might take a battering if its too close) .
My favourite new additions to this room come from one of my favourite children’s accessory brand - Scandi born. I plan on adding colourful garlands in tones of mustard and blue, a mustard yellow teepee to create a reading nook and some gorgeous star printed bedding - all from Scandi born.
Otis will also be re using his previous Afaw XXL Berber-style rug from La Redoute which was a firm favourite in his old bedroom, and will also help protect his new engineered wood floor in here, and also his previous animal heads- including the gorgeous elephant head from Fiona Walker England - which was in his old bedroom - plus being an elephant it works well with the woolly mammoths on the ‘Extinctopia’ wallpaper.
My last thing to do is figure out how i’m going to store all of Otis’ books - but I’m sure that will come to me as we move in and get used to the space. I also still need to think about window coverings as black out blinds are essential when it comes to kids bedrooms!
But for now that gives you a taster of whats to come, and you can also see the wallpaper going up on a little Instagram reel which I did for a bit of fun- Here!
What do you think of Otis’ new dinosaur animal themed bedroom? I can’t wait to get our furniture all moved in and show you the room all styled up. And most importantly, I can’t wait for Otis to see his new bedroom. x
Progress shots…
Get the look ….
Wallpaper - Extinctopia in 'Glacier Blue’ from Divine Savages
Lampshade -’Java’ lampshade from Made.com
Bunting Garland - Scandi born £24.95 in blues and ochres.
Stokke Sleepi cot bed £619 in Hazy grey with extension kit £70
Sebra Bed Canopy in Denim Blue from Scandi born £98.95
Bamboo shelf - The Round Dorm shelf - From Nordic nest £109
Faux shark head - Fiona Walker England - nubie £45
Bamboo hanging basket chair- Cielshop £354
Liana double wardrobe - Made.com £699
Wall paint - Little Green ‘James’ in Intelligent emulsion for the walls, and Eggshell finish for the woodwork
. Mustard made shorty side locker - from mustard made £129
12. Hibou Home - Starry Sky Organic Bed Linen in Indigo from Scandi born £55.00
13. Nobodinoz Sahara Bean Bag in Provence Green from Scandi born £79.95
14. Fiona Walker England Elephant head £74.95
15. Nobodinoz Nevada Teepee in Farniente Yellow £159.95 from Scandi born
AD/PR GIFT Declaration - The Extinctopia wallpaper from Divine Savages has very kindly been gifted to me. My thoughts, opinions and styling ideas for the room based on the mood-board are all my own.





