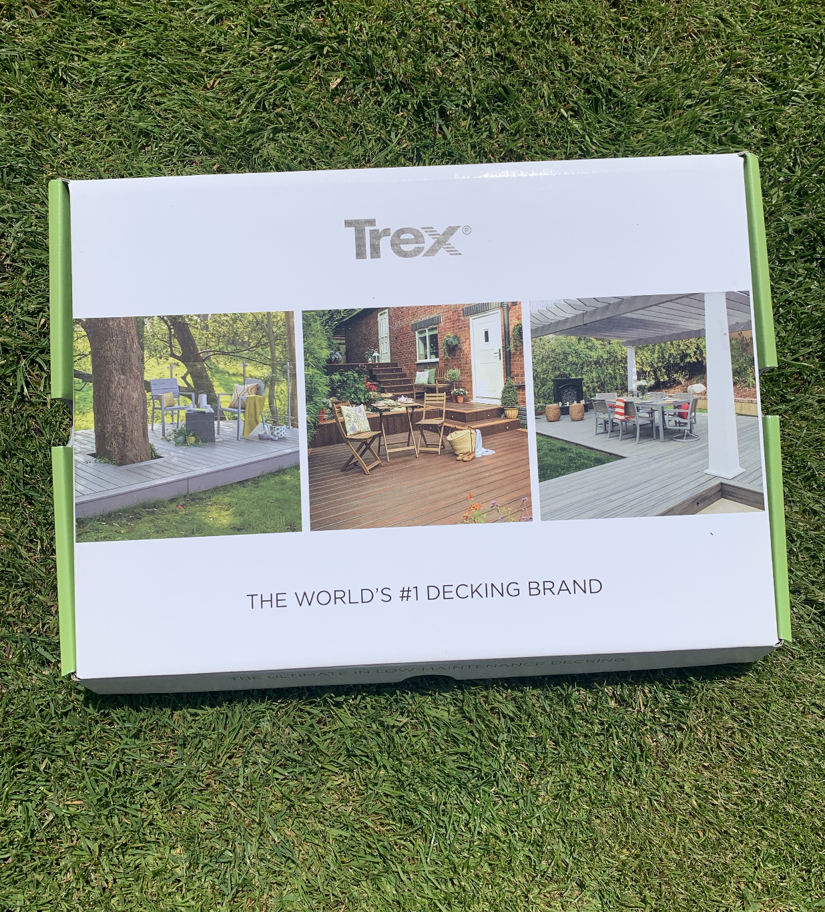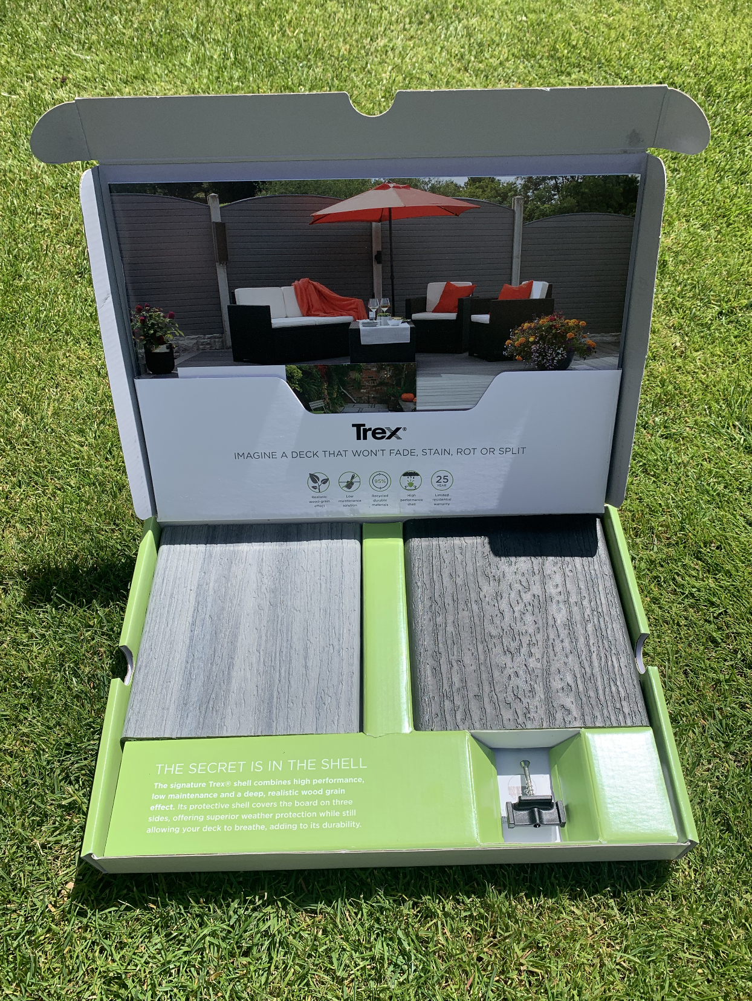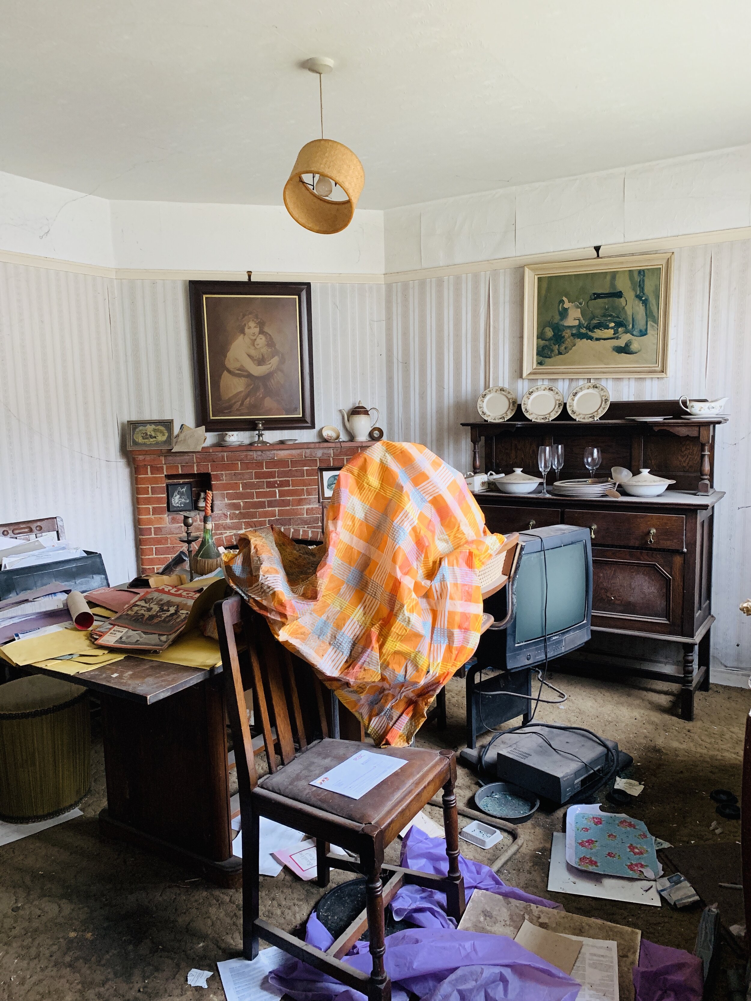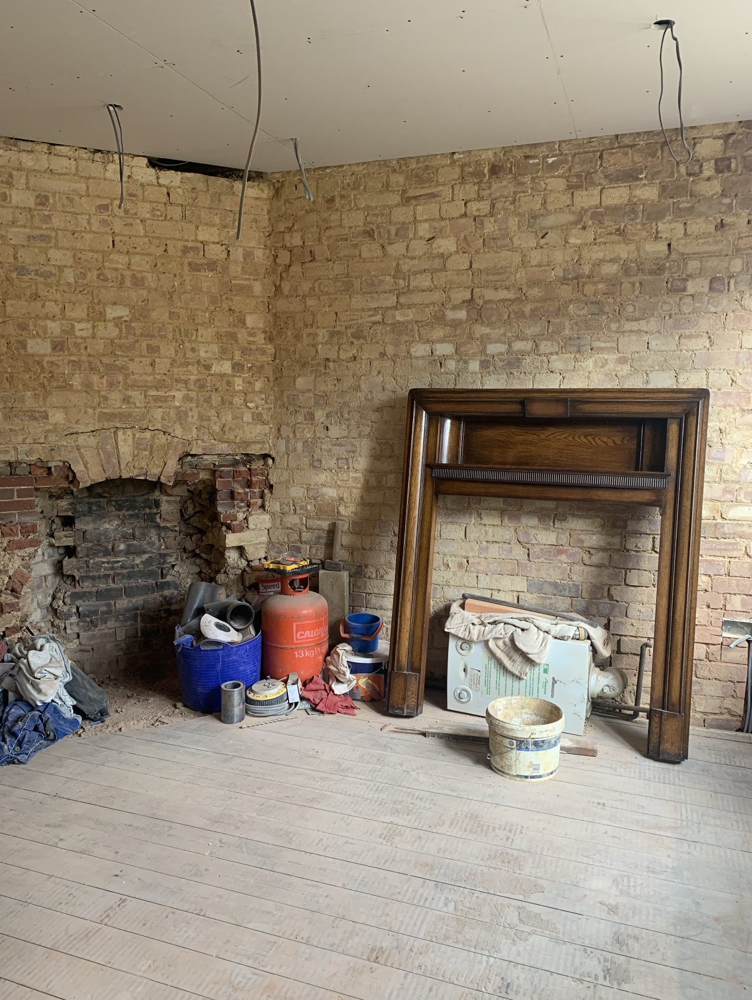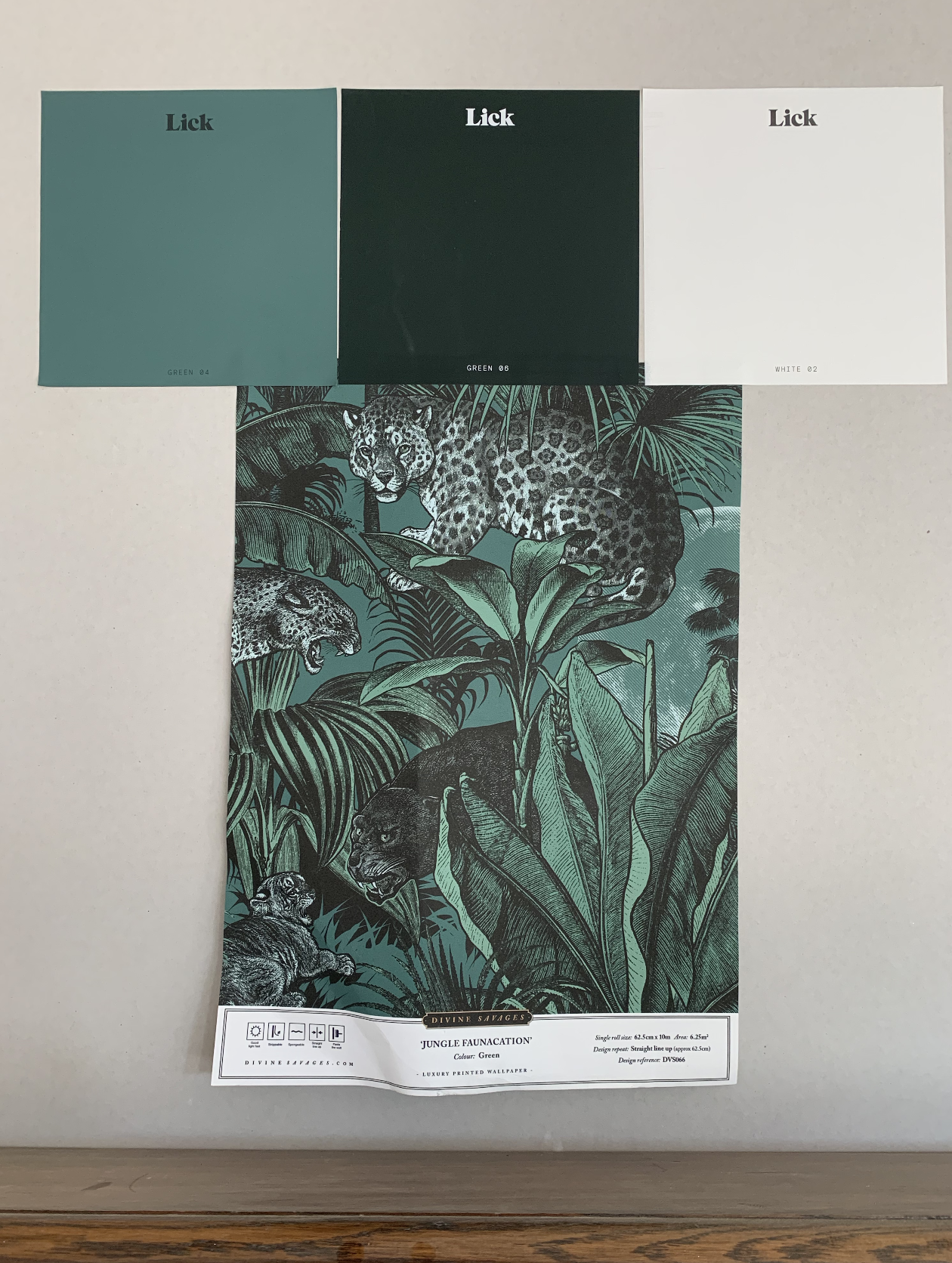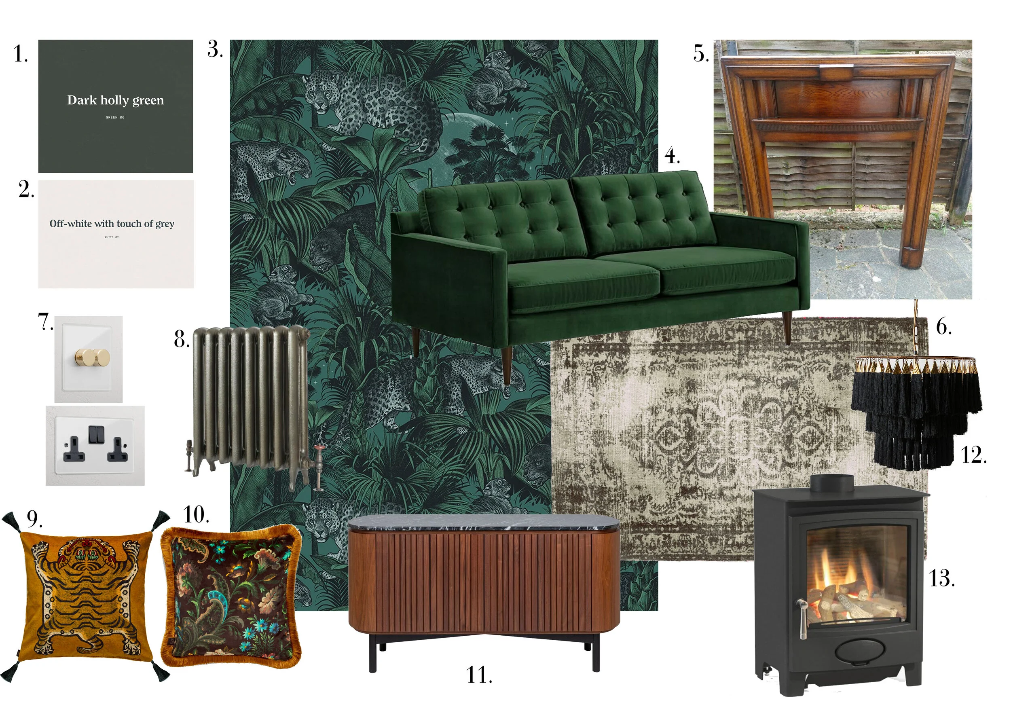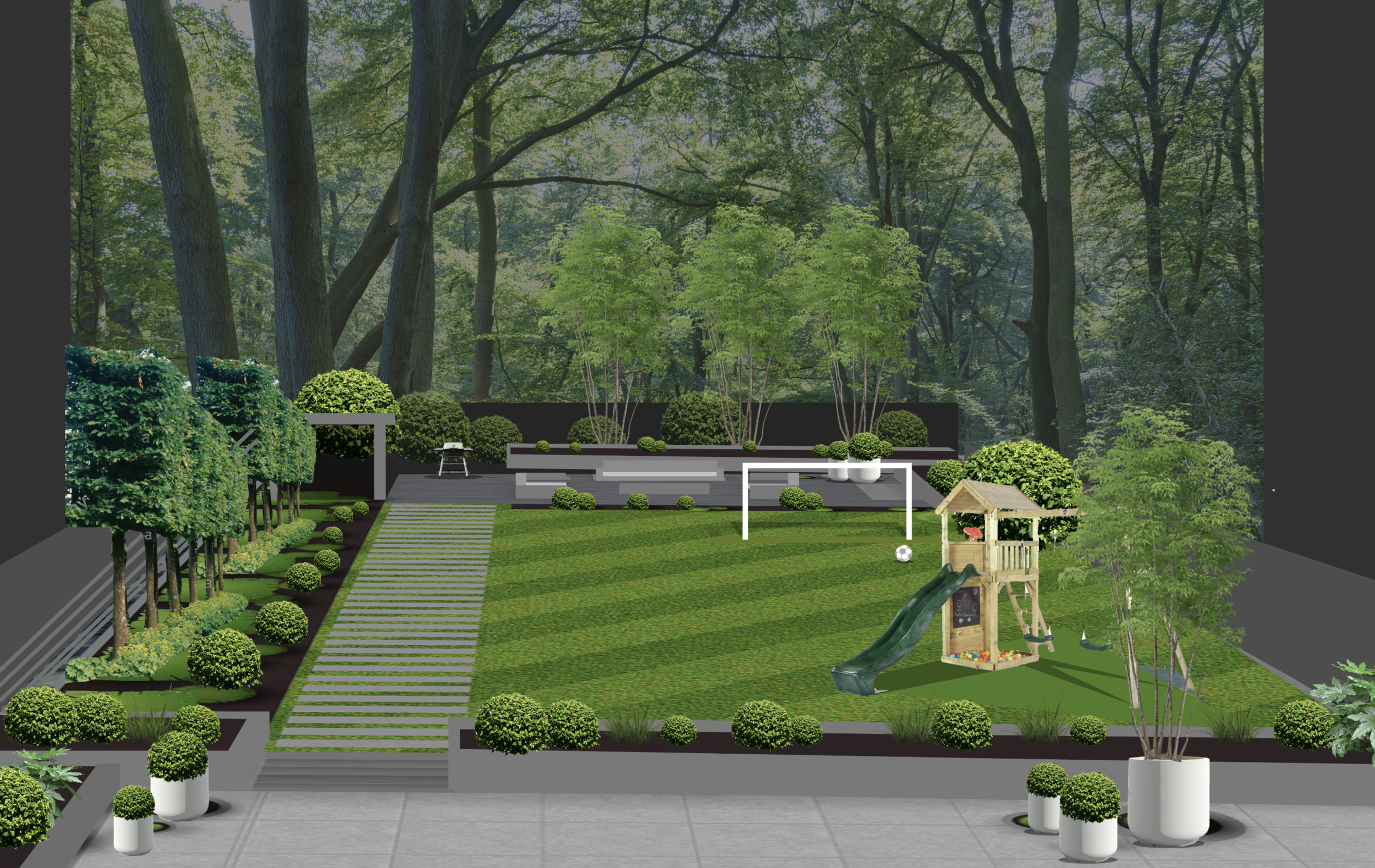Natural Interior Design: How to Incorporate the Trend into Your Home
/The natural Look has taken the interior design world by storm; neutral colour palettes, environmentally friendly furniture in rattan, bamboo and wicker and a focus on sustainable fabrics has meant that nature has never been so on-trend. With so many of us looking to ditch the plastic, it’s no surprise that investing in natural fabrics as opposed to man-made fibres is proving so popular, with a whole host of benefits. Natural fibres tend to last longer, meaning they don’t need to be replaced as often. They also biodegrade more easily and require less treatment when being processed, meaning less environmental pollution. And whilst the environmental benefits are huge, the trend itself is also having a serious moment, you only need to take a look at #homeinteriors on the likes of Instagram and Pinterest to see beautiful decor in shades of green, beige, brown and cream. The trend is so popular that it actually has its own name, being dubbed Biophilic Design, which means surrounding oneself with nature and natural materials in order to feel a connection with the outside world.
Natural Interior Design: How to Incorporate the Trend into Your Home
Rattan Furniture
Rattan furniture has really increased in popularity over the years and is a beautiful way to get the natural look at home. Both light yet hardwearing, rattan is being used in bleached neutral tones and organic designs and makes for a fantastically stylish alternative to your everyday wooden furniture. This trend originally made popular back in the 1970’s, screams bohemian style and is particularly popular for bed frames, storage and chairs. In fact, H&M home (which is a particular favourite of mine for home inspiration!) recently released a rattan furniture line which comprised of drawers, a chair and table which proceeded to rapidly sell-out, quickly becoming cult pieces within the home interiors community.
New Botanicals
The trend for green and leafy certainly isn’t a new one, but 2020 has seen a new form of botanical interiors being introduced. Leaf, floral and insect prints are all huge, with bee adorned soft furnishings and leafy wallpapers all featuring in the most stylish of homes. To really nail the trend, look for delicate patterns and subtle hints to the trend, I love the Sophie Allport bedding collection as it features a selection of botanical animals and insects, with everything from bees to flamingos adorning the accessories.
Sophie Allport Bedding
Japandi
We’ve loved the simplicity of Japanese style, along with the relaxed nature of Scandinavian style for many years, but now the two trends have merged to create the ultimate in cool-living, Japandi styling. The basic premise of this trend focuses on natural colour palettes; replace a bright white wall with a more chalky shade as your base, such as Farrow and Ball Slipper Satin, before building out your muted furniture in shades of green, blue and pink. That being said, the trend also dictates the use of darker, more moody tones to create a contrast, so look for accessories in shades of charcoal, emerald green and black to nail the trend.
Japandi style
House Plants
Indoor plants are a great way to bring the outdoors in, with many home renovators looking to incorporate foliage to really nail the natural design trend. To hit the trend within your own home, mix up a selection of hanging and potted plants for a three-dimensional space which is sure to transport you from home to a far-flung jungle destination.









