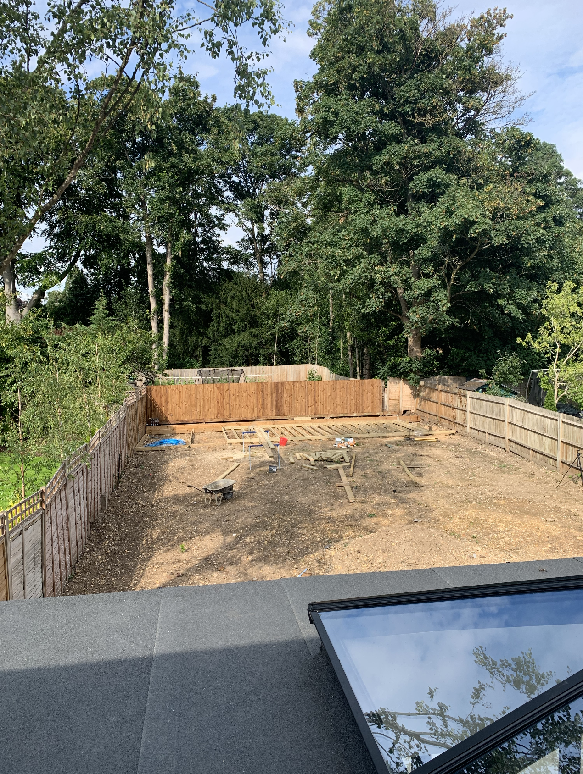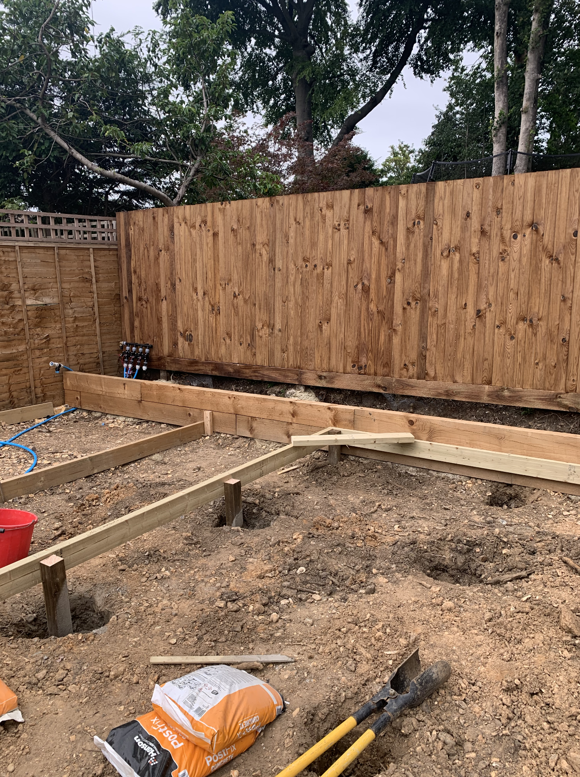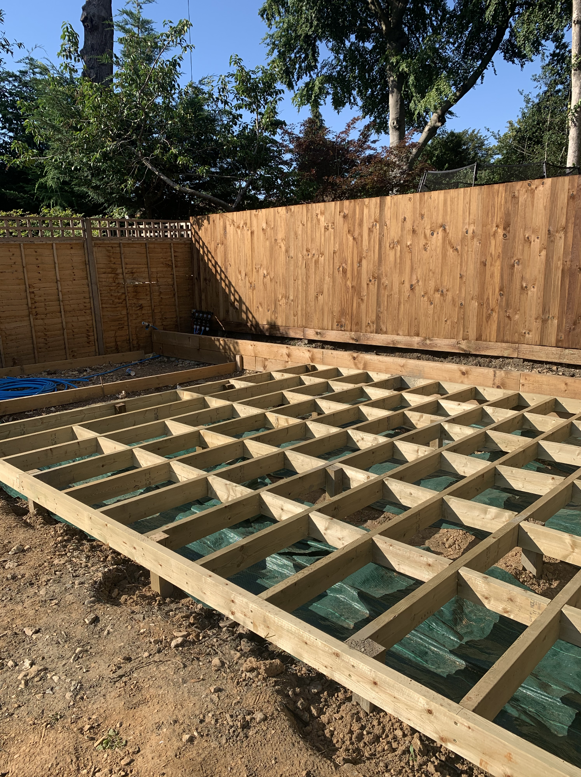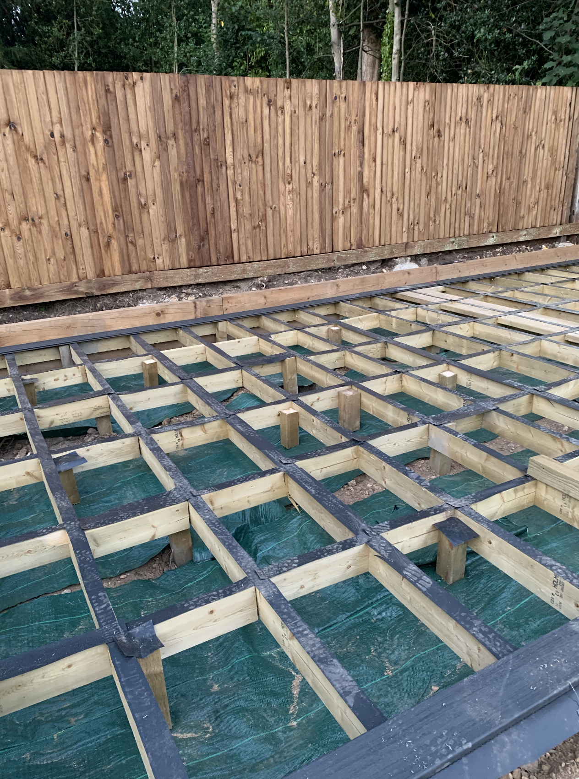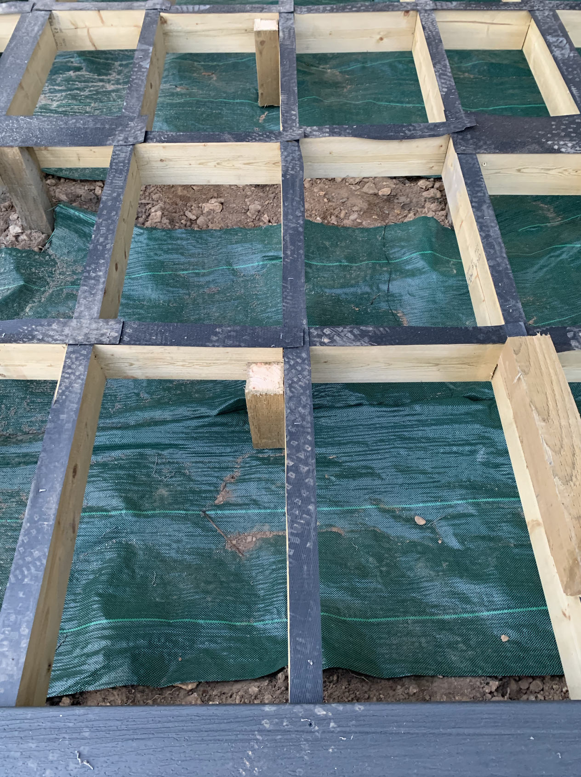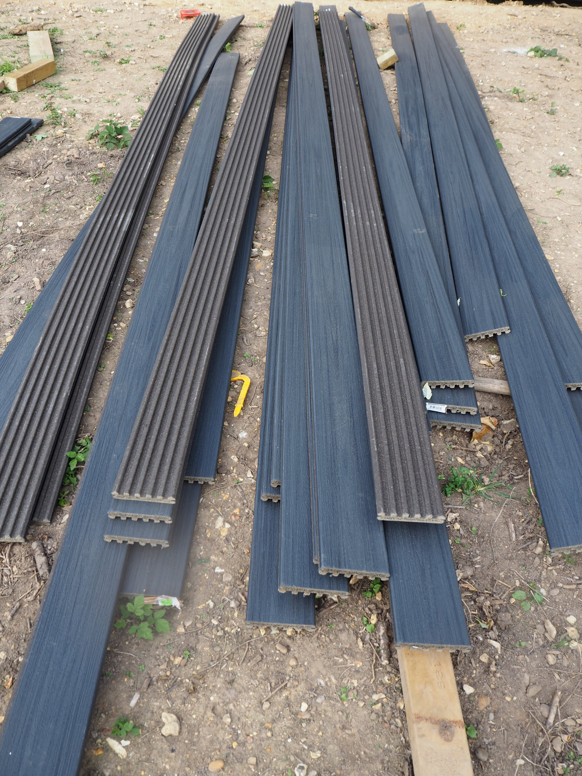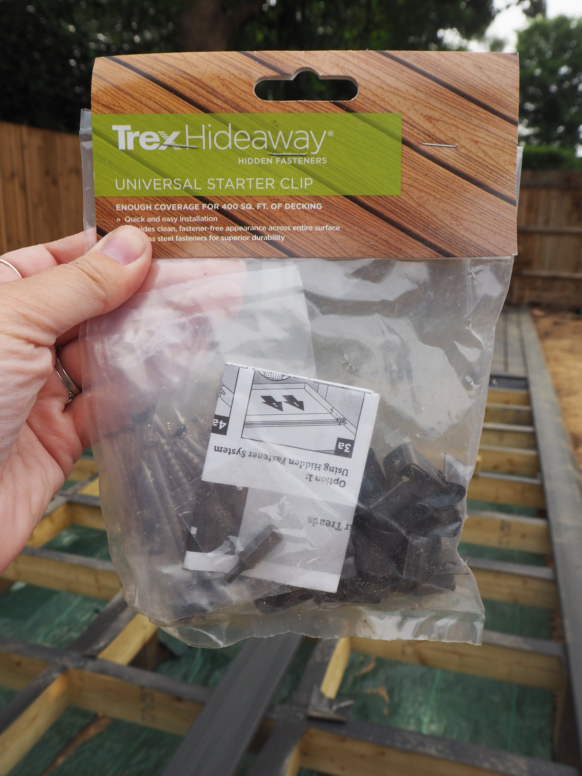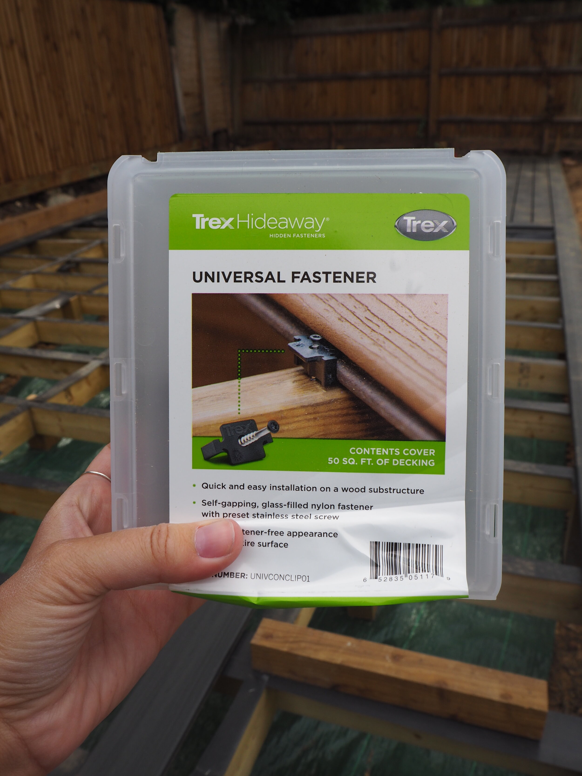OUR RENO JOURNEY: OUR TREX DECK AND OUR TREX PRO FITTER
/**This post is sponsored by Trex decking. I have received gifted decking, and have written an honest account of the decking and labour received for fitting. All comments and thoughts are 100% my own. **
It’s been six weeks since we had our Trex decking fitted at the bottom of our garden in anticipation of us moving in VERY soon. Yes guys, the count down is on. Next time I post about this decking you will hopefully see me lounging on it in our garden furniture which has been locked away in a storage unit for the past year! Maybe you’ll even catch me with a glass of something bubbly down there.
I knew I wanted to build a deck at the bottom of our garden to potentialise on those late summer evenings lounging and getting the north facing beams on our faces. I also knew I wanted it to be a composite deck.
Having had a wooden deck at our old house, I know the difference, and I also know that wooden decks don’t last as long.
Our old decking was only 5 years old when we sold the house, and it was already in need of repair and constant maintenance- being jet washed and stained each year to protect it. So, I knew this time since it’s our forever family home I wanted the decking to last and have the longevity.
I also loved the sound of how little maintenance is required. Not that I’m lazy, but with a toddler and a full time job, not to mention my love of writing about our renovation and interiors in general means I have very little free time to sit down and stain deck boards each summer.
I chose Trex ‘Calm Water’ from the Trex Enhance Naturals collection as it’s a beautiful grey textured composite deck which looks dark, sleek and modern and requires very little maintenance. Once I was decided on the Calm Water Trex Enhance decking, I then had a (socially distanced) consultation meeting with Steve to discuss the plans for the decking. It was Steve who suggested building a flower bed on the end of the deck out of the Calm Water Trex Enhance Naturals collection composite decking. I loved the idea of the flower bed being sunken into the deck, but still having a raised, defined edge so it looked like a flower bed. Being built in the decking also gave it a streamlined, modern look.
THE SUNKEN FLOWER BED - BY BUILT WITH TREX ENHANCE DECKING IN CALM WATER
Steve from Living Landscapes also suggested a few other ideas for another phase of the garden possibly for next year. Suggestions like adding a pergola above half the decking, and adding a hammock in between the pergola so I can lounge in my sun trap (the garden is north facing and the decking is located at the back of the garden for maximum sun potential!). EEEEeeek watch out for next year!
Inspiration for Next year to build a Pergola above the decking, and to hang a hammock or swing chair outside
Image via Pinterest.
Finding Steve from Living Landscapes (a Trex Pro builder) was super easy as Trex has an easy search bar at the top of their web page where you can search via your postcode. If you want to find out who your local Trex pro builder might be you can click here.
I cannot tell you how thrilled I was with his workmanship and his ideas for our deck, and how inspiring I found his ideas. He also reassured me that adding a pergola in the future wouldn’t affect the Trex Enhance boards which I already have and that it can be easily done by taking the boards off, digging and fitting the posts with concrete, and then re fitting the Trex Decking boards back on top, just with new cuts for the Pergola posts.
Steve from Living Landscapes hard at work cutting the Trex Decking.
Steve from Living Landscapes hard at work building the Trex decking frame
Not only is composite decking hardwearing, but it will also evolve and transition with my future garden plans which makes it a fantastic investment piece for my garden.
And look at this vision… we’re almost in guys…






