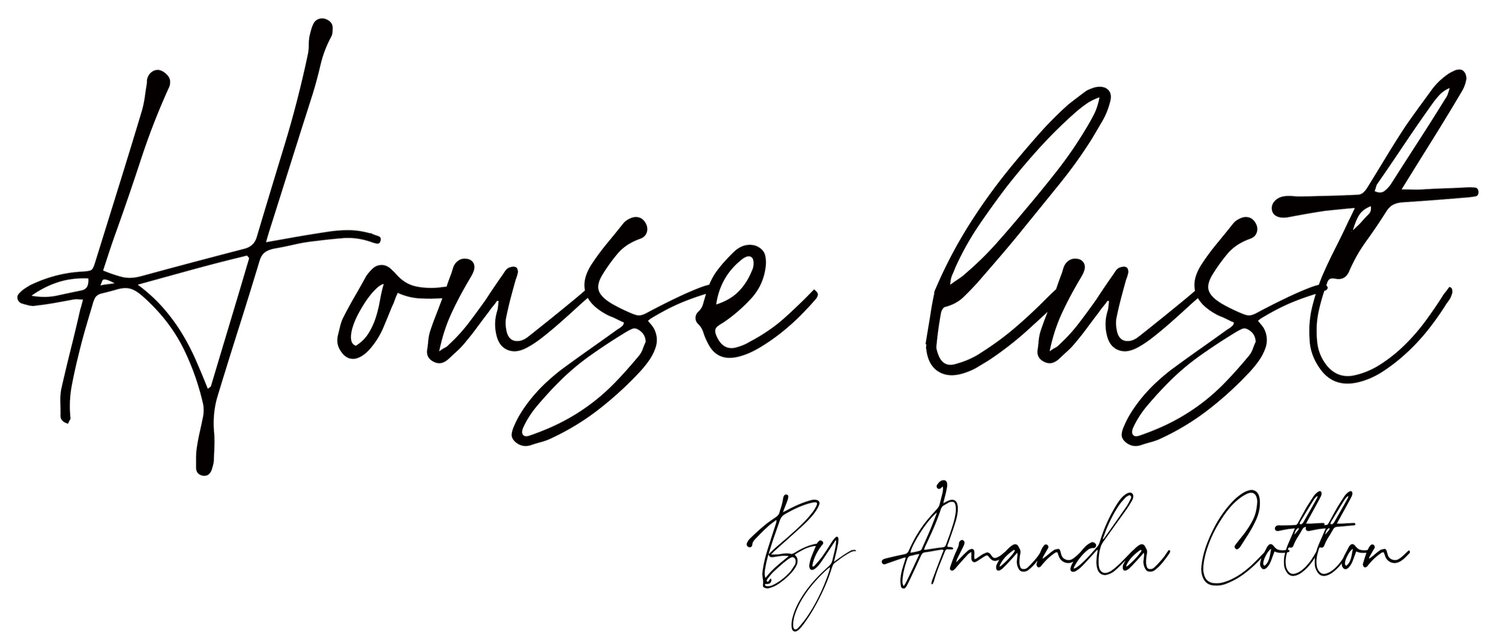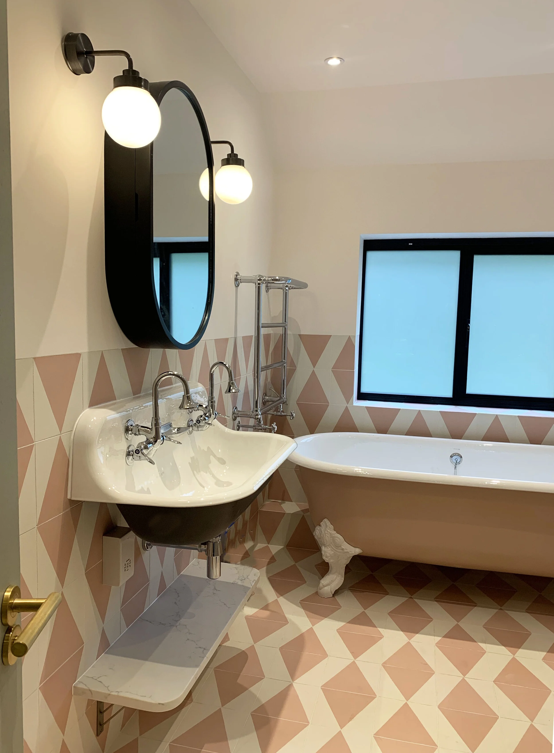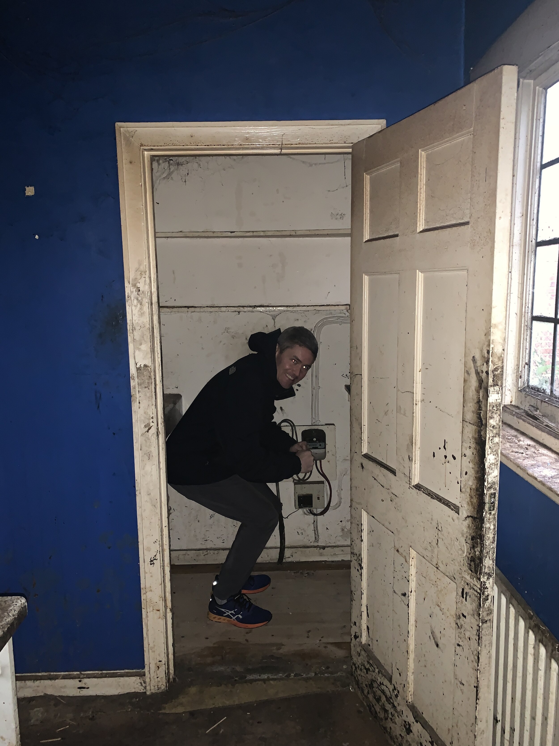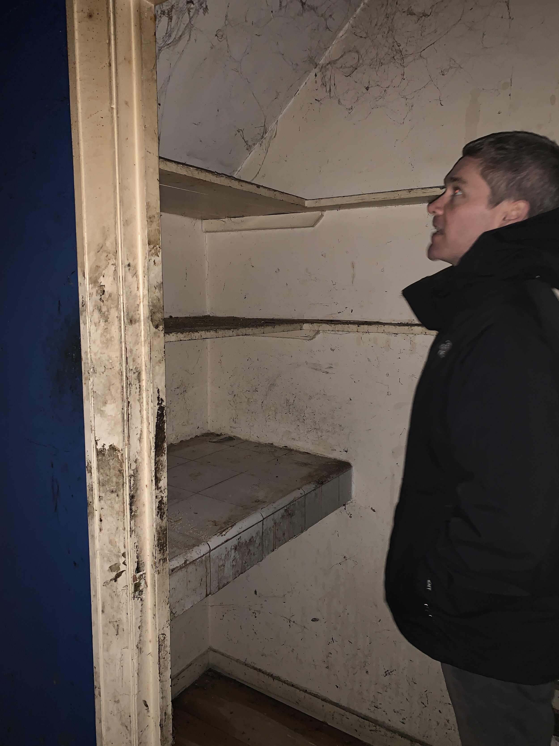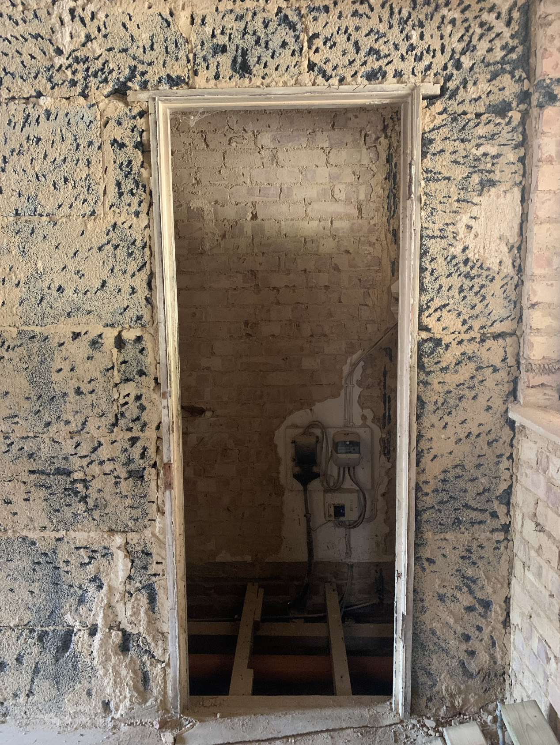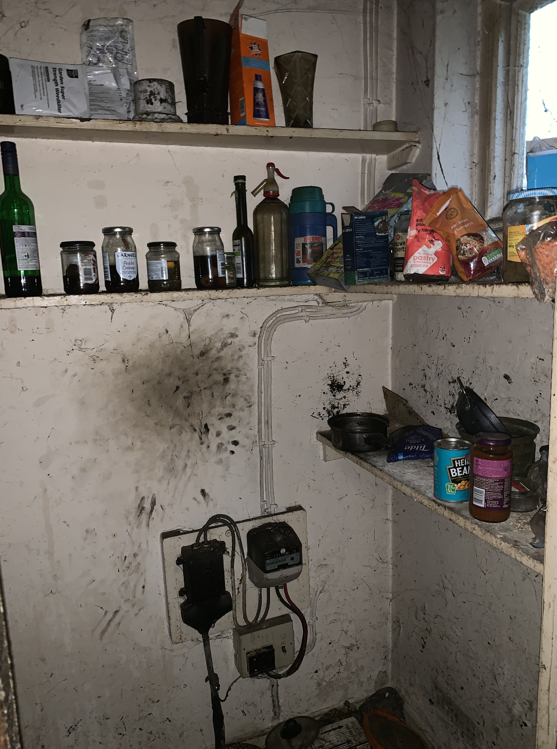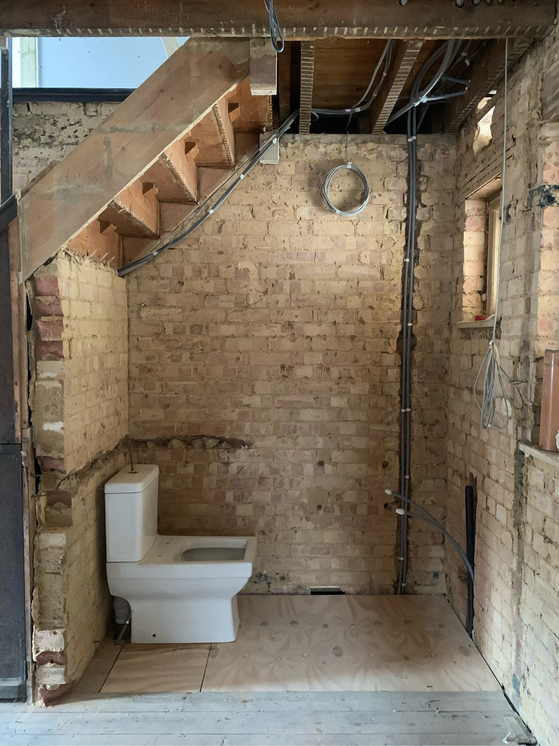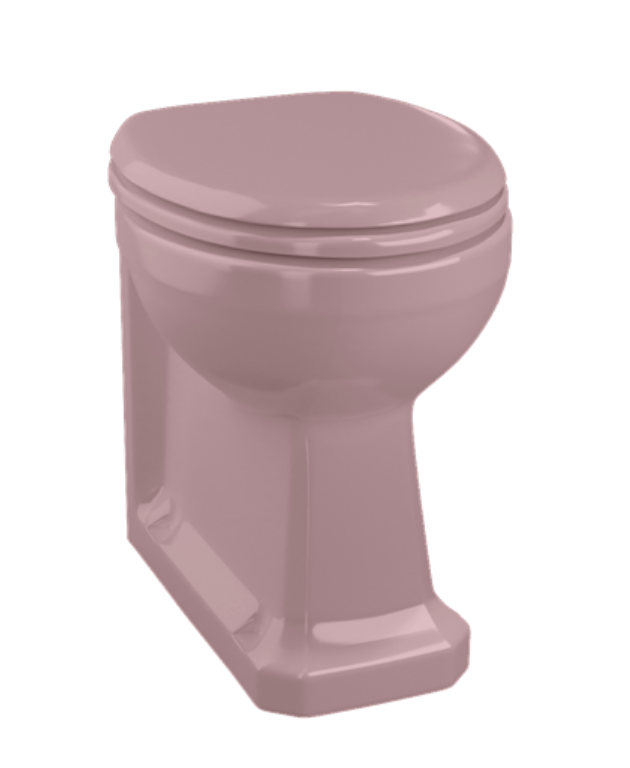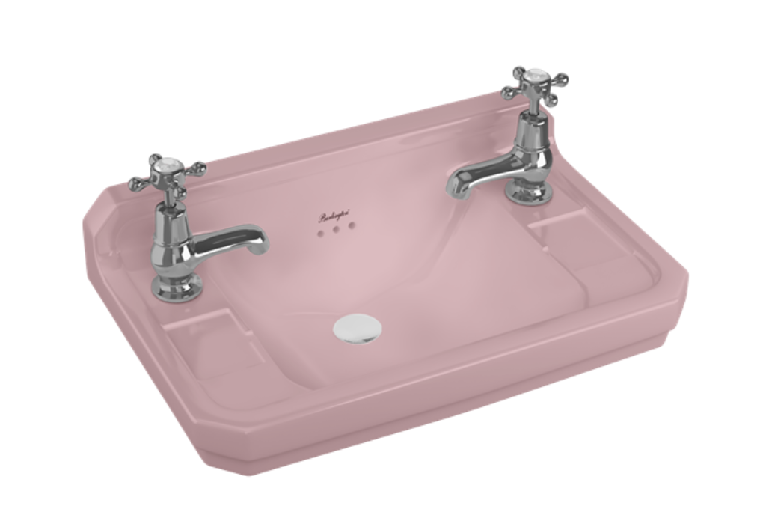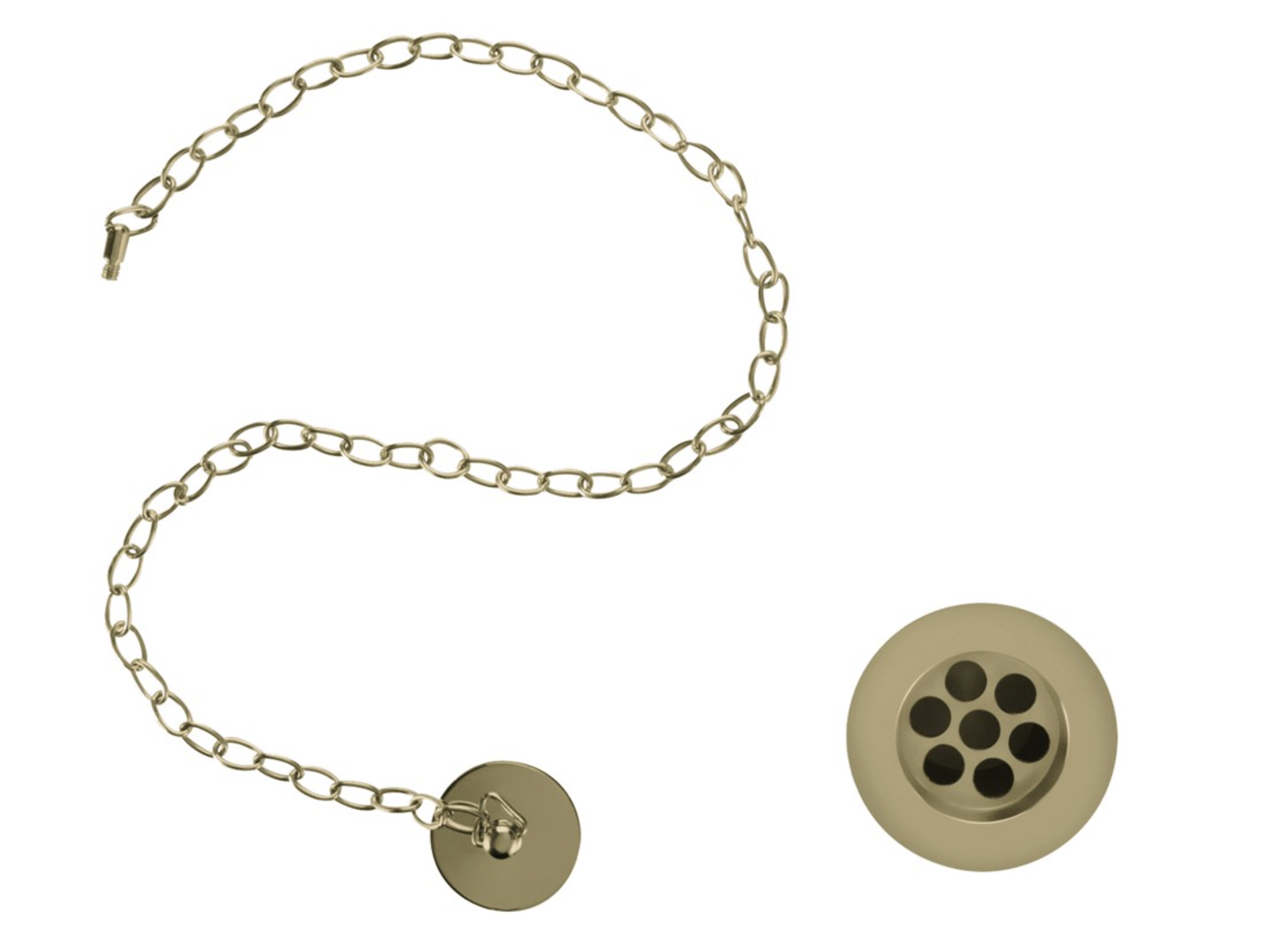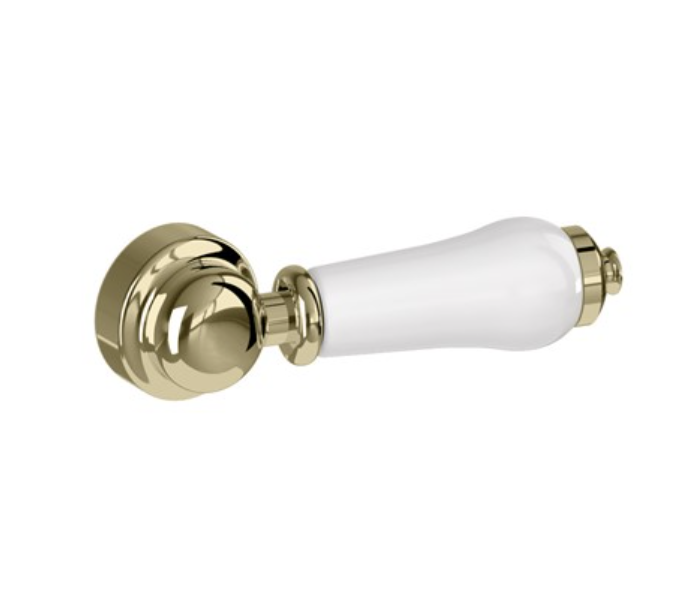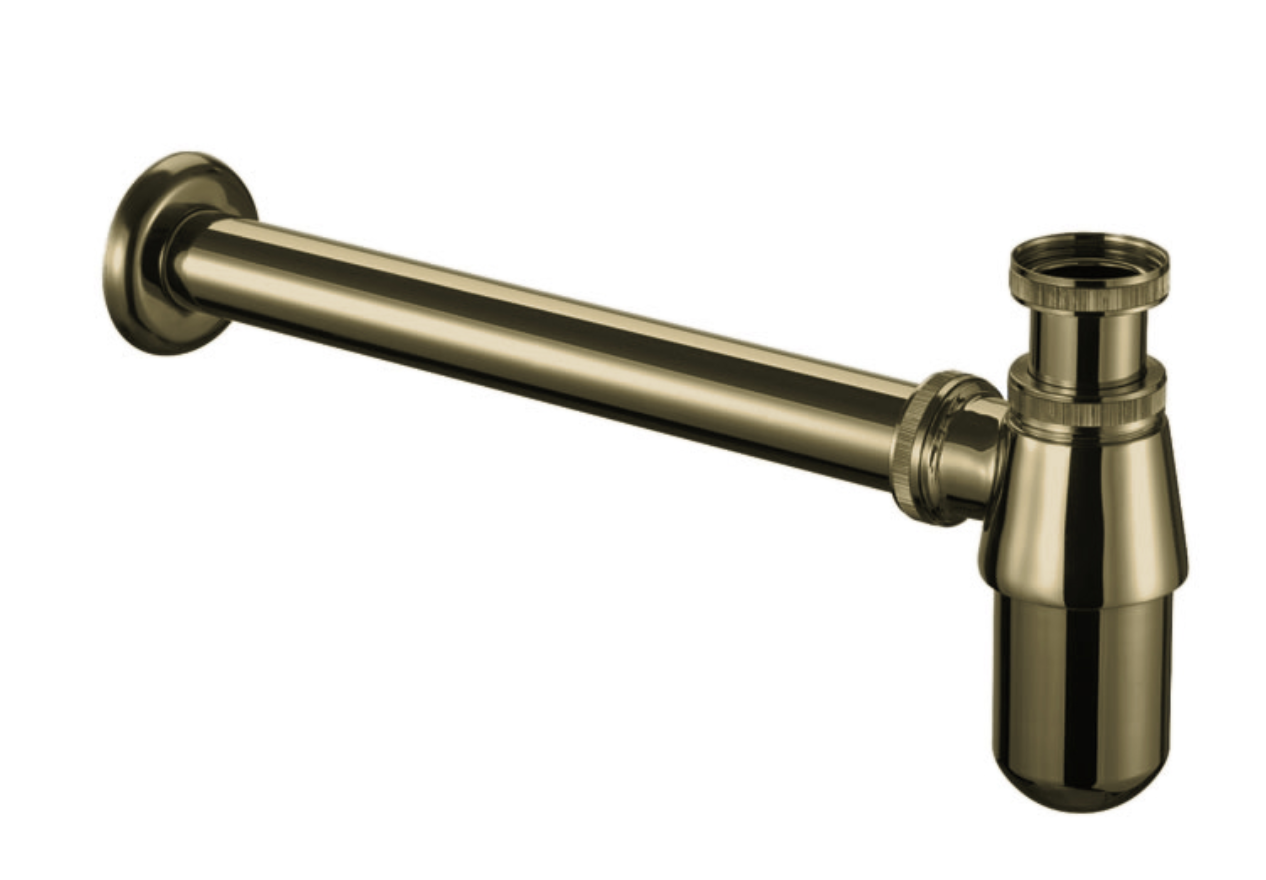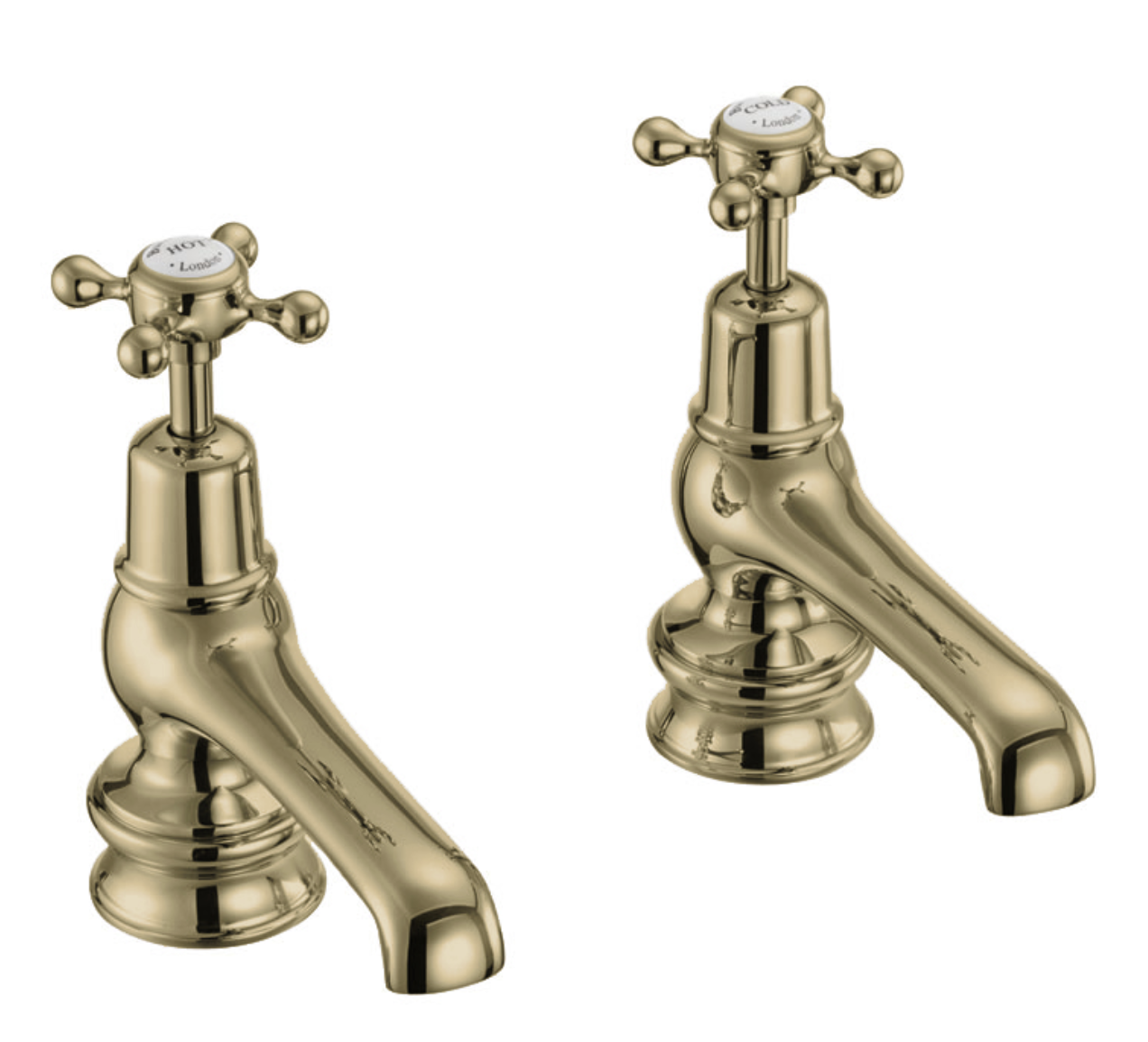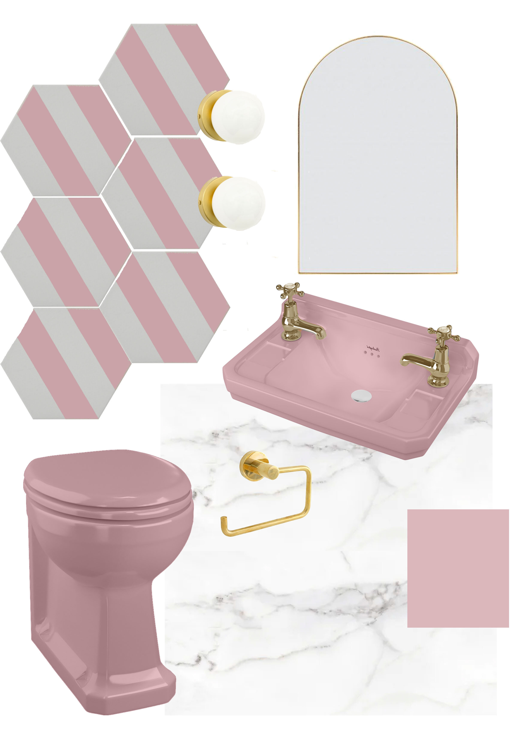THE PINK ENSUITE BATHROOM REVEAL
/I’m back! Back in my happy place writing about our mammoth renovation project. It’s actually a year ago today that we got the keys to rat house, and now I’m here showing you another finished room.
Back in August I wrote a blog post about our en-suite bathroom plans which involved more of my favourites… pink, pink and er… more pink.
Well the time is now here for me to show you how close I got it to that infamous pink and white cad of my bathroom plans. I’ll let you be the judge of whether it looks like it…..
BEFORE
But first, here’s a little refresher for anyone who’s new to my blog. This room was part of the new extension plans on the 1st floor where we extended out by 3.75m, so once the cavity walls are taken into account this room is just over 3.5m long x 2.4m wide. The size is something I get asked a lot as we managed to fit a bath and a shower into this space and I’m pretty pleased that we were as it’s now my little sanctuary.
IN BETWEEN
AFTER
My aim for this bathroom was to create a fun ensuite that was a joint space for my husband and I to use. We have a main family bathroom which is accessed off the landing for guests, and is much more serious and grown up in style (which I’ll show you soon), but since this space leads on from our dressing room and master bedroom we wanted it to feel like it was an extension of our main living quarters.
Our pink and white ensuite bathroom. Products featured include : Kohler Brockway™ 3' Wall-mounted cast iron sink, 2 tap holes, Kohler Cléo Freestanding bath painted in Dulux fresh Plaster, Tiles are from Mosaic Factory , Toilet is Kohler ModernLife™ Close Coupled toilet pan Toilet , Mirror cabinet is from Amazon, Towel radiator from Burlington and the black shower enclosure is from Drenchshowers.
This is the view as you enter the bathroom from our dressing room. In hindsight this room could have been a bit smaller to make space for a larger dressing room, but instead I opted for a more opulent en-suite space. It’s been an exciting room to design as everything started from the Kohler Brockway™ wall mounted cast iron sink. I was instantly drawn to it for its design and functionality. Easy to clean, dual Triton taps so myself and Mr Houselust can have our own his and hers, it ticked all the boxes of what we were after.
And because it’s designed to be wall mounted and not have storage, I opted for a marble shelf to be attached to the wall beneath for towels and toilet rolls to bought an oval shape mirror cabinet from Amazon. It just goes to show you can still have storage without the sink having the traditional vanity unit beneath with a little imagination and a good bathroom cabinet.
Products featured include : Kohler Brockway™ 3' Wall-mounted cast iron sink, 2 tap holes, Kohler Cléo Freestanding bath painted in Dulux fresh Plaster, Tiles are from Mosaic Factory , Mirror cabinet is from Amazon, Towel radiator from Burlington and the wall lights are the FRIHULT from Ikea in black £25 each.
The black wall lights were a bargain find from Ikea (FRIHULT) and cost £25 each. Plus they’re IP44 rated so they were suitable to be in a bathroom which was a win win as personality I think theres a lack of nice bathroom lights around in the UK market.
Our pink and white ensuite bathroom. Products featured include : , Kohler Cléo Freestanding bath painted in Dulux fresh Plaster, Tiles are from Mosaic Factory , Toilet is Kohler ModernLife™ Close Coupled toilet pan Toilet , Kohler Standard 1400 x 800mm Rectangle Shower Tray £368 and black shower enclosure is from Drenchshowers.
I chose these Encaustic pink and white tiles which I like to think I designed myself. So hear me out… Mosaic factory have an online simulator where you can pick different colours and patterns and see them come to life on screen. After playing around with this and online and ordering some small colour samples, I settled on colours R (PINK) and B (the white). Now ask me in a couple of months how they wear and how you keep them clean, as I’ve never had encaustic tiles before.
For the shower I chose a very practical and lovely shower tray from Kohler. This is the Standard 1400 x 800mm Rectangle Shower Tray £368 and even has a gorgeous chrome trim around the waste which matches the bathroom brassware perfectly.
Products shown above: Kohler Artifacts Handshower £120, Kohler Artifacts Thermostatic Built-in Single Sequential Shower Valve with 2-way Diverter £700, Kohler Katalyst Traditional round rainhead 8" diameter £325 and Mosaic Factory encaustic tiles in colour R and B.
I’ve always wanted a hand shower in our shower. I never had one in our old house in either of our showers and I regretted not having one. There’s two reason for needing one… the first, which is the most practical is how handy it will be when I need to clean the bathroom. The second is for when I don’t want to wash my hair (and I guess it might be handy for your bits now and then).
We opted for a ceiling mounted rainfall shower and chose the Kohler Katalyst Traditional round rainhead 8" diameter. We wanted an 8” so the pressure is still good, as bigger shower heads need more output to get the same coverage as an 8”, and this one gives the perfect pressure. I chose The Kohler Artifacts Thermostatic Built-in Single Sequential Shower Valve with 2-way Diverter as it has a traditional look. Plus with the two way diverter means I can easily switch between the rainhead shower or hand shower easily.
Did you notice my niche, by the way? Again this was something else which I’ve always wanted. The niche (aka the built in shelf) will come in super handy for holding our shampoo bottles, and stop the bottom of the shower tray getting cluttered and dirty,
You’ll notice with all these room reveals, I have done everything which I wished I’d had in our old house. If you can’t add these things when you do a full renovation, when else can you?
Products shown above: Kohler Artifacts Handshower £120, Kohler Artifacts Thermostatic Built-in Single Sequential Shower Valve with 2-way Diverter £700, Kohler Katalyst Traditional round rainhead 8" diameter £325 and Mosaic Factory encaustic tiles in colour R and B.
Our pink and white ensuite bathroom. Products featured include : Kohler Brockway™ 3' Wall-mounted cast iron sink, 2 tap holes, Kohler Cléo Freestanding bath painted in Dulux fresh Plaster, Tiles are from Mosaic Factory and Towel radiator from Burlington .
For the bathroom radiatior, I wanted an electric towel warmer which could be switched on whatever the weather. Again, this was a huge bug bear of mine in our old house when it was a boiling hot summers day, if the heating wasn’t on, then the towels couldn’t dry unless I took them outside. So this time I went for a tower warmer which is on a switched fused spur so I can turn it on and off when I want it on. This one is the cleaver towel warmer from Burlington and was the most affordable for what I was after - plus it matched the chrome Kohler brassware perfectly.
Toilet is Kohler ModernLife™ Close Coupled toilet pan Toilet and Kohler Composed Floorstanding bath & shower mixer £1,020
For the bath, we opted for a freestanding bath/ shower mixer tap - This is the composed floorstanding bath and shower mixer from Kohler. This is something I’m already regretting not choosing for our other bathroom too. They are so practical and even when they’re not on, the hand shower is perfectly positioned over the bath to catch any drips once its turned off.
As the toilet is on an outside wall, we had to go for a close coupled toilet. I chose the Kohler ModernLife™ Close Coupled toilet pan Toilet as it’s rimless, its great for keeping clean.
Our pink and white ensuite bathroom. Products featured include : Tiles are from Mosaic Factory , Kohler Standard 1400 x 800mm Rectangle Shower Tray £368, Kohler Artifacts Handshower £120, Kohler Artifacts Thermostatic Built-in Single Sequential Shower Valve with 2-way Diverter £700, Kohler Katalyst Traditional round rainhead 8" diameter
The only thing left for me to do now is choose what bath towels and bath mat to go for, and maybe a blind. Ooops, at least the windows are obscured glass to tie us over for a while. I’d love to know what style and colours you would add for the towels? Or shall I just go for the easy option and pick some pink ones?
I’d also love to hear your thoughts on whether i’ve achieved a fun en-suite bathroom? I think this room has exceeded all my expectations and I love how its all turned out. The chrome brassware pops just beautifully against the pink and white tiles! I just hope I don’t ruin the tiles when I do the cleaning.
Any tips on looking after encaustic tiles are welcome!
Product list
Kohler Composed Floorstanding bath & shower mixer £1,020
2. Kohler ModernLife™ Close Coupled toilet pan Toilet £550
3. Kohler Standard 1400 x 800mm Rectangle Shower Tray £368
4. Kohler Brockway™ 3' Wall-mounted cast iron sink, 2 tap holes £3,519 inclusive of the soap dispenser and taps (This is only available through the Kohler Experience Centre in Clerkenwell).
5. Kohler Artifacts Thermostatic Built-in Single Sequential Shower Valve with 2-way Diverter £700
6. Kohler Cléo Freestanding bath £2,992
7. Kohler Triton taps
8. Kohler Katalyst Traditional round rainhead 8" diameter £325
9. Kohler Artifacts Handshower £120
10. Kohler Components 610mm towel rail £84
11. Kohler Components pivoting toilet roll holder £63
12. Drench shower screen - Boarder
This post is part of a collaboration with Kohler UK. All thoughts and opinions are 100% my own.
Leopard towels from Anthropologie .
