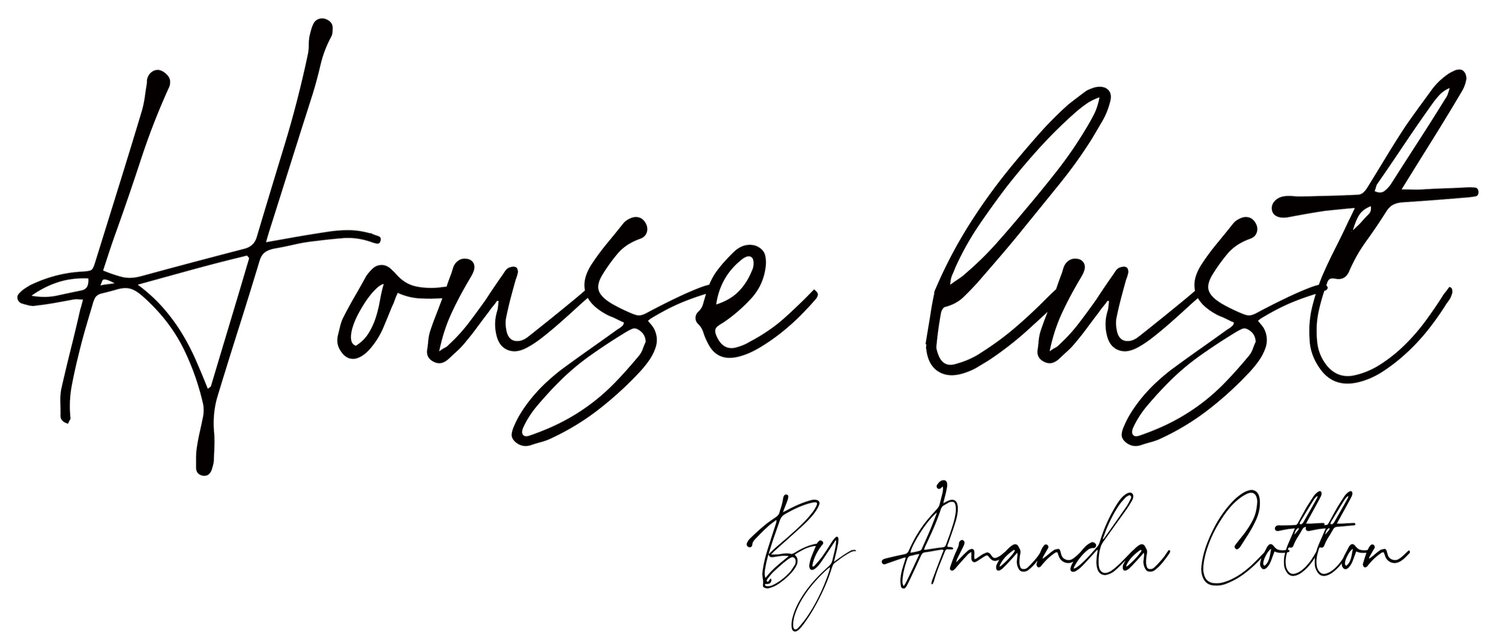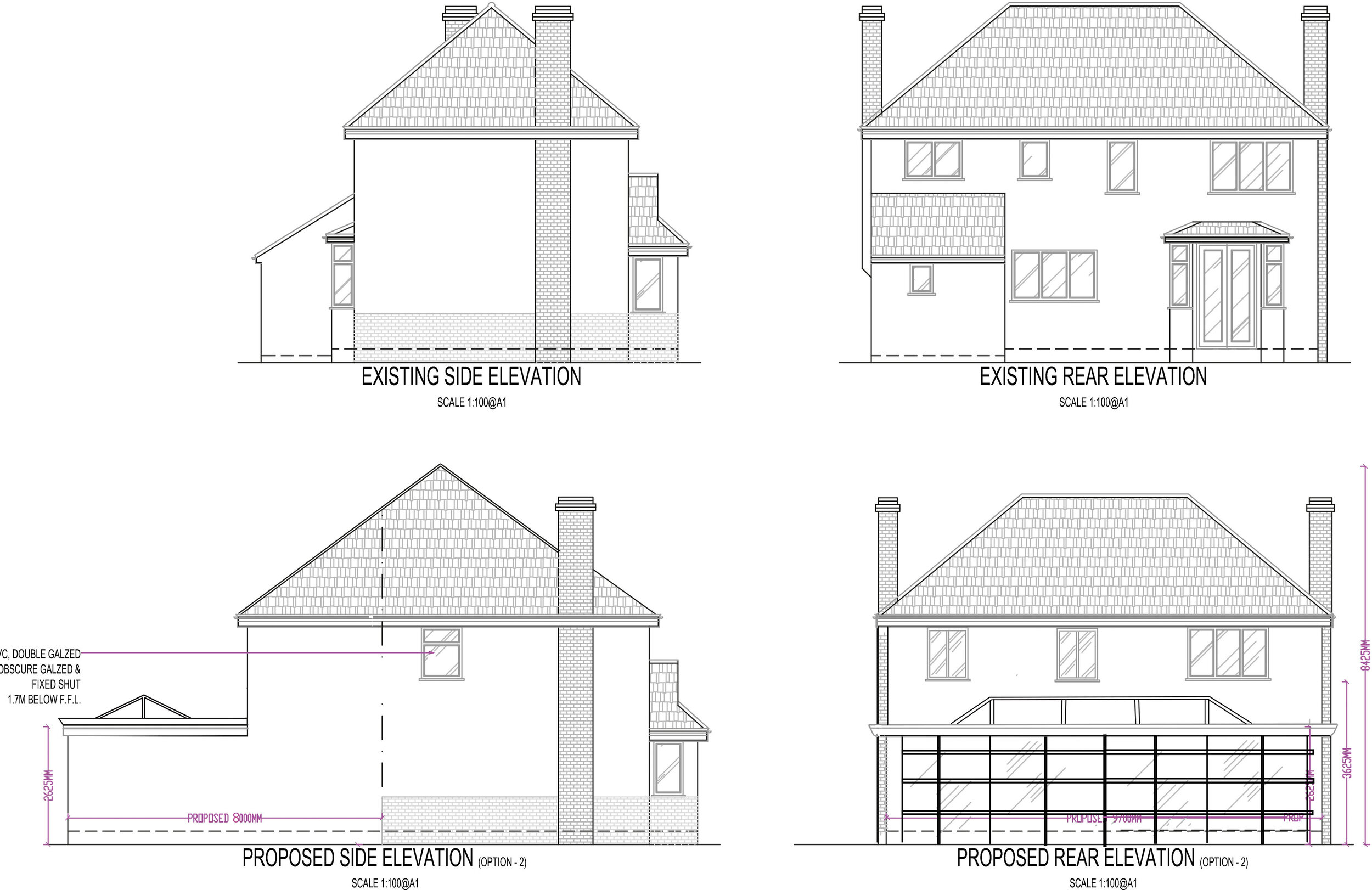OUR RENOVATION JOURNEY : OUR PLANS FOR 'RAT HOUSE'
/OUR RENOVATION JOURNEY: OUR PLANS FOR 'RAT HOUSE'
On Tuesday 22nd October 2019 our mortgage lender transferred the funds to our solicitor and then the email came in. We were now the owners of a pile of slightly crumbly bricks, a lot of cobwebs, some small rodents, a persistent musty smell of damp/ dog poop which still won’t shift and some adult reading material and teeth which we hope belonged to a canine friend and weren’t from the human variety- but we’ll skate over that part.
Although someone lived here up until quite recently, it’s not quite up to my Beyoncé standards, and most importantly our energetic toddlers who I’m sure would love to stick his fingers in an unearthed plug socket (Always wear rubber sole shoes guys).
As tempting as a caravan in the back garden sounded to my other half, who is basically more of a diva than I am when it comes to cleanliness and hygiene, we opted to begging my dad if we could move in with him. And Luckily for us he’s a complete and utter ledge and said yes to us moving in “for a few months”. Four months later and we’re still in his house, but things are starting to progress, and we have some big plans for ‘Rat House’.
WE’VE GOT PLANNING PERMISSION!!!
In November 2019 we submitted our drawings to the council for approval.
Did you know that you have to be the sole owner of a property for 21 days or more before you can submit an application? Otherwise, you need to give notice to the previous owner and get their consent. I didn’t know this, and quite frankly we couldn’t be arsed to go down the route of seeking approval as buying the house had been stressful enough, so we decided what’s another 21 days to wait in the scheme of things.
I know a friend who got consent from the previous owner and applied for planning before they exchanged, only for the vendor to pull out and to sell to someone else offering more money for a property with planning permission. You’re basically applying for them to have planning, so don’t do anything too hasty would be my advice.
But back to the plans, what plans I hear you ask. I’ve mentioned before how the house is pretty girthy but isn’t very deep, don’t worry I’m still talking about the house guys – head out the gutter. It’s also only three bedrooms, which is fine, but it doesn’t look like it only has three bedrooms and seems like its crying out for a fourth bedroom. Plus, in order for us to add value in the long run and hopefully work with our family’s growing needs (I’m not pregnant nan), we would just like a fourth bedroom for family to stay. Not to mention the dream dressing room, an en suite bathroom, family bathroom and dreamy kitchen island, so it needs to be extended.
This is the existing layout. On the ground floor, you enter into the middle of the house with two reception rooms; one on either side of the hallway which leads to a small kitchen and ironically called utility- It contains a boiler which doesn’t actually work.
On the first floor there are three bedrooms, a bathroom and separate WC.
The existing layout
The current layout of our 1930’s detached house.
The approved plans
The side profile showing the existing and approved plans
The approved proposed drawings for our 1930’s detached house.
Now onto the super exciting part- our approved plans. We have got permission for a 7m x 9.7m square extension to be bolt onto the ground floor of the house, doubling the depth and enabling us to have my dream kitchen/ dining room with 6.7m worth of worktop/ cupboards and the dream kitchen island.
This extension room will also house a sofa/ tv area, a dining table and chairs for family open plan living. Above this extension will be a 3.75m deep double story extension, and there will also be a 2m x 5m roof lantern which will let in more light and will help with our north facing garden.
The existing kitchen is going to be become our utility and part coat cupboard accessed from the hallway, and the under stair larder cupboard is going to be become our downstairs toilet. Finally we get a downstairs loo… now my nan come come over! Whoop! Boxing day at ours, yea?
For the windows at the back we will be looking to add some aluminium/ Mondrian style steel and glass doors on the ground floor and aluminium framed windows on the first floor.
On the first floor it gets even more exciting, we’re going to be closing off the existing bathroom and adding a doorway from the master bedroom to create a dressing room, which will lead onto a ensuite. Then off the landing will be 3 bedrooms and a large family bathroom.
WHATS IT GOING TO LOOK LIKE?
That is the million dollar question. I’d love to show you my many mood boards, but in all honesty I change my mind like Katie Price changes husbands, and although I have a bit of a vision on what its going to look like, all of this might change next week.
But heres a few ideas so far…
The Dressing Room
I love the idea of a contrast ceiling and built in cupboards. I also love how we’ll be able to see through from our bedroom to the ensuite through the dressing room. Hopefully our carpenter will have some clever ideas for our doors and storage too as we won’t have as much space between the walls as we did with our old dressing room.
Dressing Room image via Pinterest.
Kitchen & Utility Room
The things we know we want in the kitchen are as follows.. A kitchen island, brass taps and hardware, marble/quartz worktops and some gold metallic in either kick plates, splash backs or even cupboards. These are my wish list features so far. Oh and some black aluminium glass doors into our utility would be ideal so we can see the sink and tap through the doors.
Image from Bakes London.
Image from Bakes London.
The above images are inspiration for the layout and the glass doors. The downstairs shows a dreamy brass kitchen with the most beautiful brass splash back.
Image via The Nordroom
Image via T Magazine.
The Play room - AKA the sitting room on the right
This room is marked as a study on the ground floor floor-plan, but it will probably become our second lounge aka Otis’ play room. The vision for this room is Wallpaper, wallpaper and more wallpaper. I don’t know which one, but I love the idea of going all over in a statement print. I’m even considering wallpapering the ceiling too but it all depends on the paper. I don’t want it to feel like a play room in anyway though. Our long term plan is to get a piano for Otis one day and this the room which it will live. It also has a fireplace which is in need of replacing so the hunt it on for a new fireplace.
Image Via Pinterest
Image Via House Of Hackney
Image Via House Of Hackney
Our Grown up lounge- AKA The sitting room on the left
Currently my head is in a red wine fuzz, or it could just be the bottle of cabernet sauvignon I just smashed back while writing this tonight. I want this room to ooze glamour and opulence (whilst allowing a toddler to trash it during the day, and then it all slide back into place for mama’s chill time in the evening). The tick list goes.. maybe some panelling, marble fireplace (This is already sourced from Stovax and I’m very excited to show you), velvet sofa and hopefully the dreamiest side board you have ever seen because I’ve never owned a sideboard and I feel like a proper grown up being able to have one. (The side board of dreams was seen at a Heals press event and I can’t find it on line. Hopefully it still exists… *stressed emoji face*).
Image via Instagram - roisinlaffertykld
Image via instagram - zoffanyfw
Image via Pinterest.
Image via Pinterest.
I could go on and on… but this is where I’m up to so far in my head. Plus, as I mentioned before this all subject to change because A) I change my mind all the time and B) The pot of cash which we have isn’t endless and is already being eaten away by a party wall award and new steels which have suddenly appeared in the plans, so you’re just going to have to watch this space and my instagram feed for the latest updates. And in the meantime I’m sure I’ll be documenting a lot of it on here.
And if any of you have tips on how to manage building stress and messages from our builder like “We need to talk about what we found today when we lifted up the floor boards (which hopefully won’t involve the police) and the cost implications?”, then send them my way as I think I’m going to need them. Wish me and most importantly my husband luck, as he will be taking most of the verbal abuse which I’ll be off loading over this coming year! x















