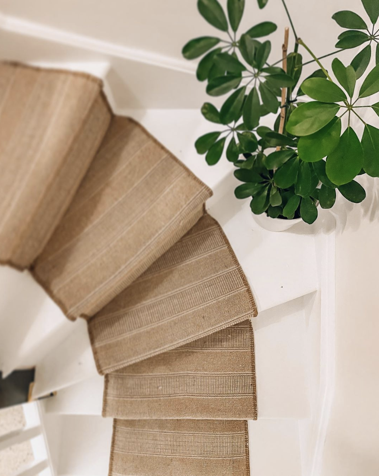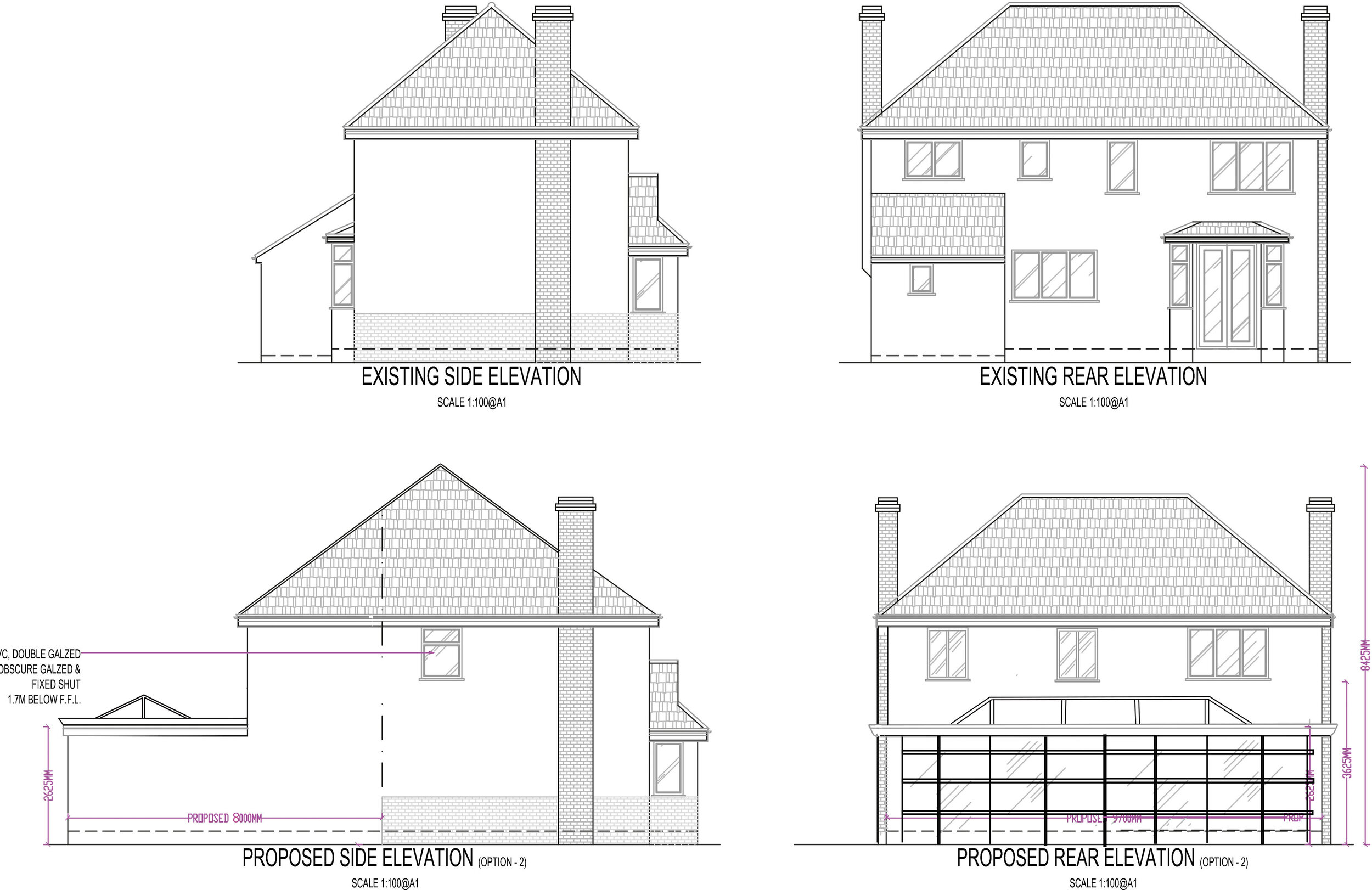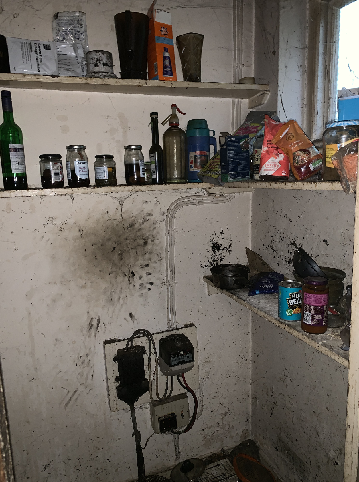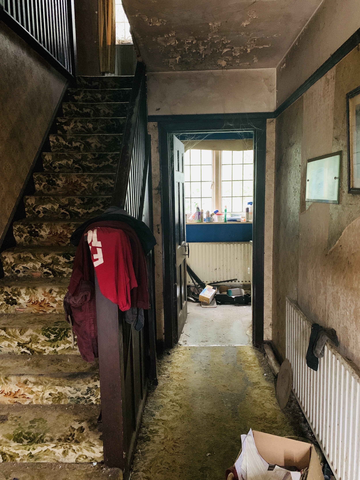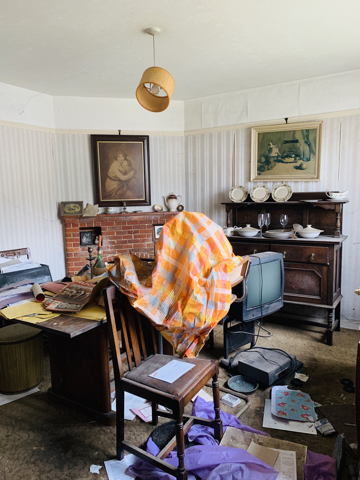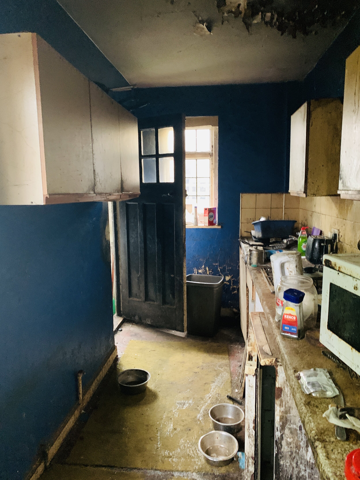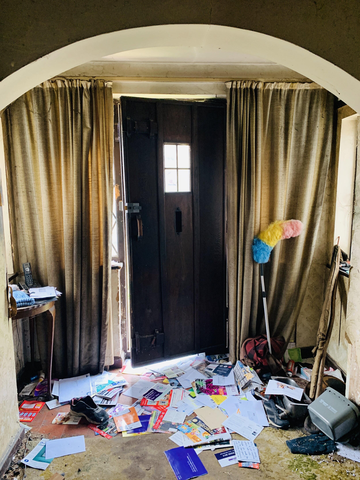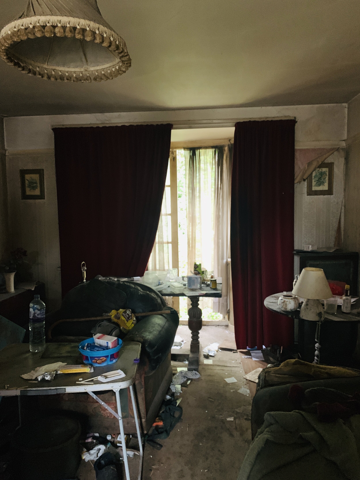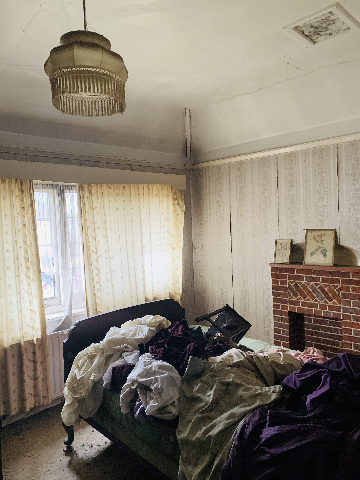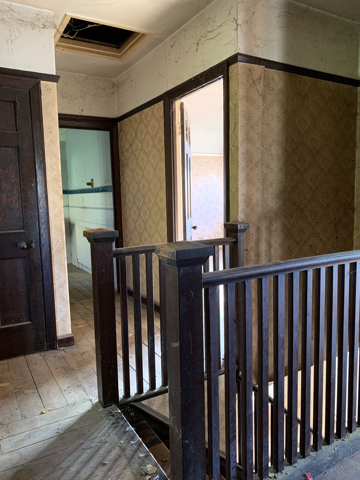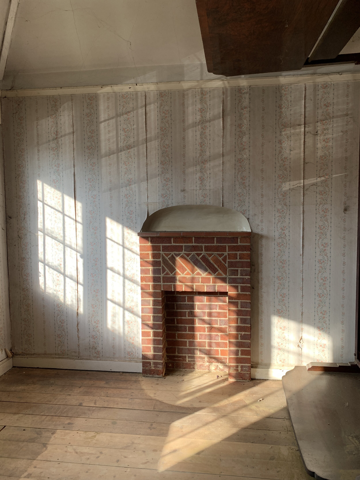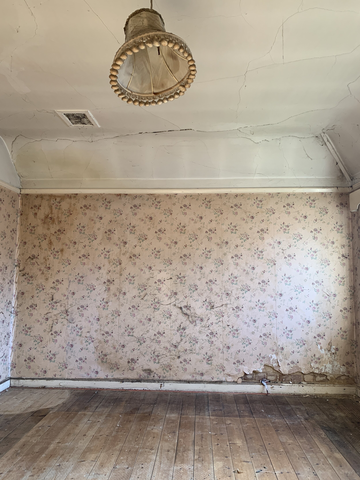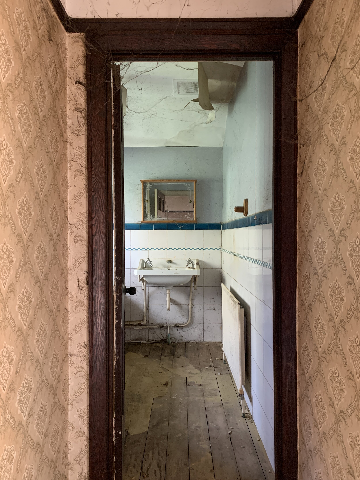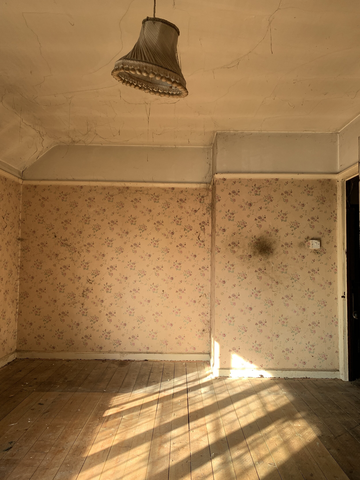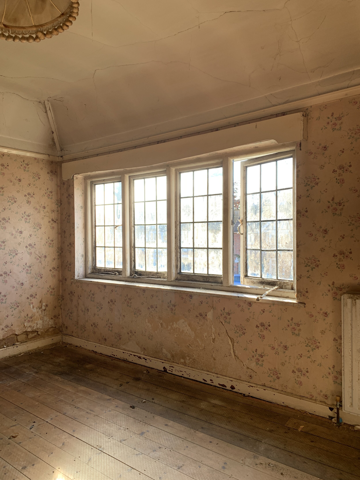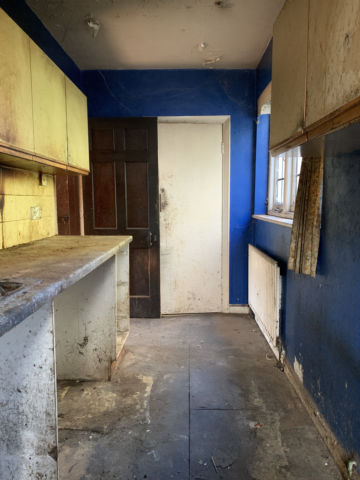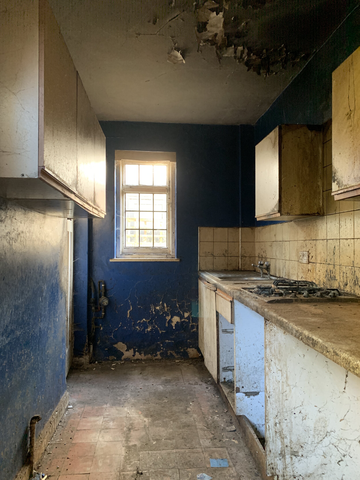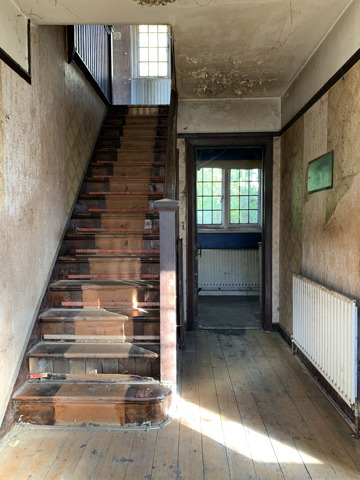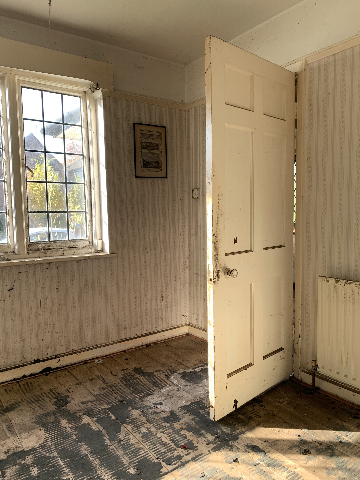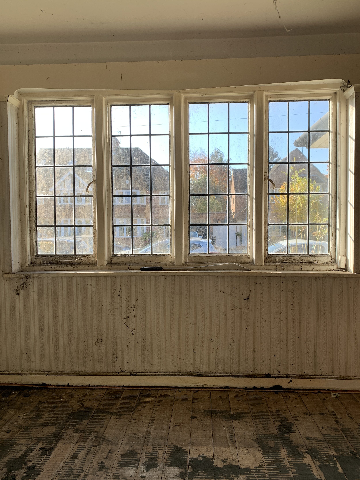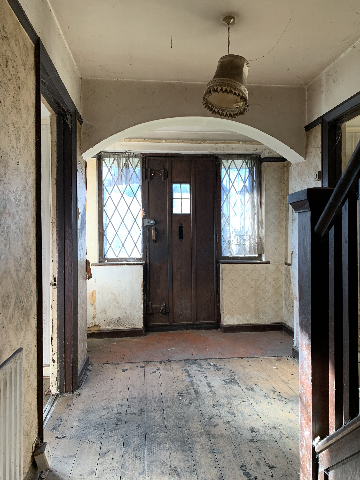MY FIVE WAYS TO SAVE MONEY WHEN BUYING CARPET
/Image Credit : A black and white stripe carpet runner with yellow whipping in the home of Sandra @The_idle_hands
I know I’m still a while off the finessing stage of Rat House. Choosing paint colours, carpets, rugs, cushions and wallpapers, not forgetting my glazed ceramic vase collection to faff with. Oh, how I miss the styling part. I can’t even begin to tell you how excited I am for that stage to come, but I know it will be here before I know it.
Now the only problem is… will we actually have any money left for all the fun things like carpets, paint and wallpaper? I was advised to budget for 15% extra of the agreed quote, but two weeks in and our architect has already added in extra steels in the structural drawings which are slowly eating into this budget.
I am determined not to live without these things and to make Rat House as homely as quickly as possible, so I’ve been looking at ways to save money, starting with the carpet.
I used to have a jazzy carpet runner down our staircase, but this got destroyed by hundred years’ worth of thick black dust when we converted our loft, and we never replaced it once we finished the renovation. Instead, we lived with raw stairs which echoed every time we walked up and down and meant you could never walk past our son’s bedroom quietly without waking him.
So, this time a carpet stair runner is high on my list of must-have items. But the carpet is usually quite pricey isn’t it, meaning we’ll have to wait a while to afford it. Well, actually no…
Image credit: Pinterest
Today I’m going to talk you through my top tips for saving money when buying carpet and the rules that I’m going to live by when choosing my own.
Rip up the old carpets/ flooring yourself. I know it sounds obvious but ripping up your own carpet or old flooring and disposing of it safely yourself will save you £££. Most large carpet retailers will charge for the privilege, so just do it yourself.
Move your own furniture. Again, this sounds so obvious, but honestly ask any carpet fitter and they’ll tell you they will charge to move your large pieces of furniture around the room to lay the carpet. It eats into their time, so don’t pay them to do something that you or your other half can do.
Choose the right material. Consider your lifestyle and how much traffic an area will get. And think about if you’re likely to want to change it up in a few years. Natural fibres are lovely but can stain easier and can be more difficult to keep clean.
Buy remnants. I recently discovered Designer-Carpet, an online carpet retailer which specialises in - you guessed it - designer carpet. But here’s where it gets exciting. They have some real bargains in their carpet remnants section. I always thought remnants and “off cuts” were the scraps that I could use for a box room, or for my dolls house floor (my dad used to actually cut me pieces of real carpet for my doll’s houses). But these remnants are a mixture of end of the line, discontinued carpets and surplus carpet rolls which didn’t make their intended journey but could be yours for a fraction of their recommended retail price. For example, you can buy a Brintons carpet for almost half the RRP price. Or get a luxury Kersaint Cobb sisal carpet for a fraction of their price. Plus, they’ll still give you the full customer treatment, and offer you whipping and framing options if you want to turn these remnants into stair runners or even a made-to-measure rug.
Buy supply only and fit yourself (or find your own fitter). If you were to buy from an online retailer like Designer-Carpet they would offer you supply only, which means you can save money by finding your own fitter (search the National Institute of Carpet & Floorlayers directory for a fully accredited professional near you). Designer carpets will still help you with the measuring up etc to ensure you’re not over or under ordering for your space.
I’ll be going through some more top money-saving tips throughout the Rat House Renovation, so do come back to see what else I’m trying to save money on.
Image credit: A natural fibre rug by Geri @overatno18
** This post was sponsored by Designer-Carpet.co.uk. All thoughts and opinions are 100% my own. **



