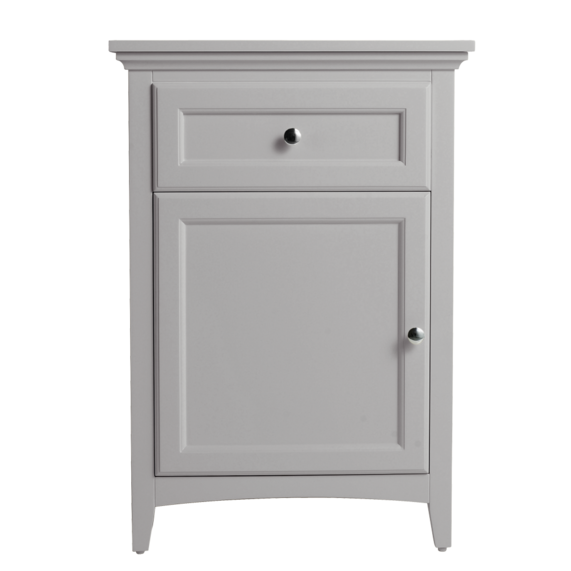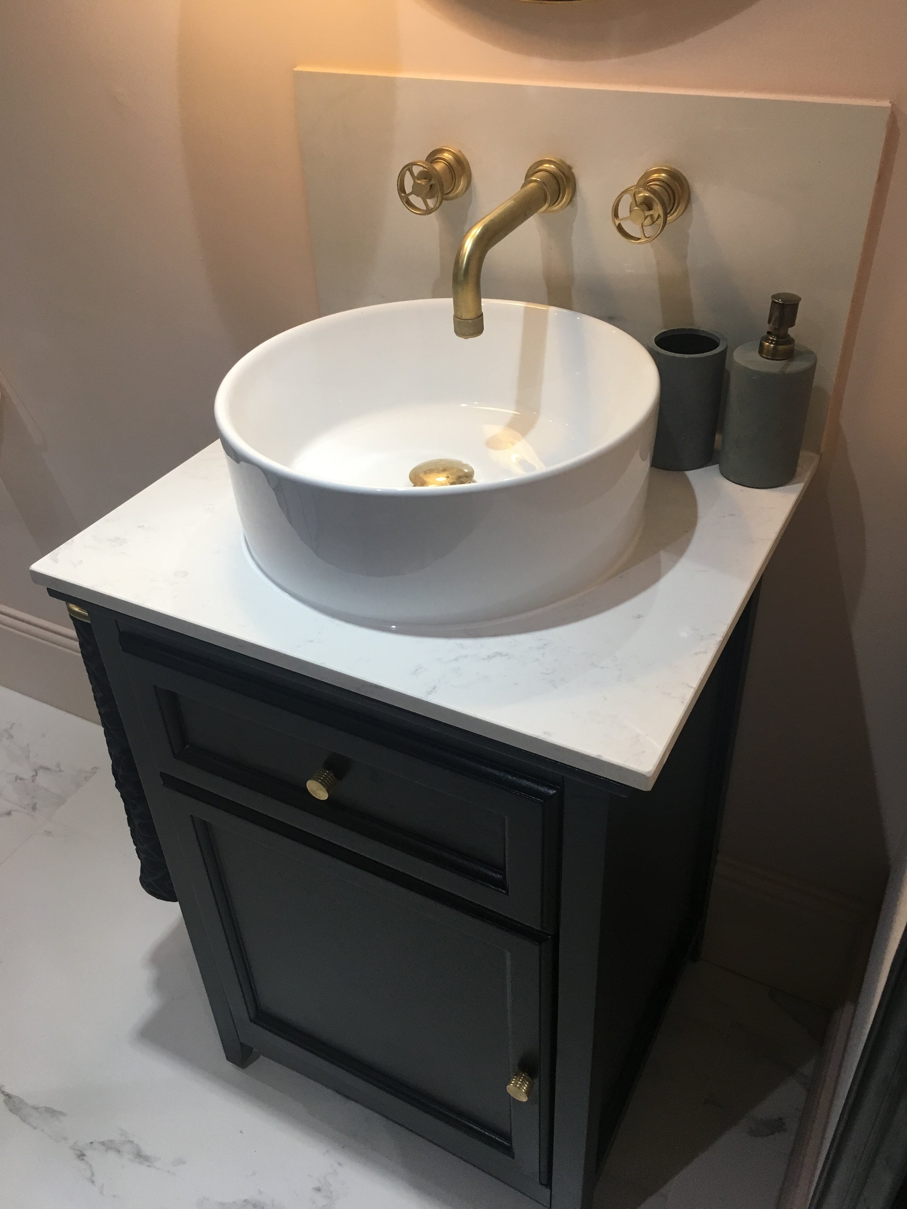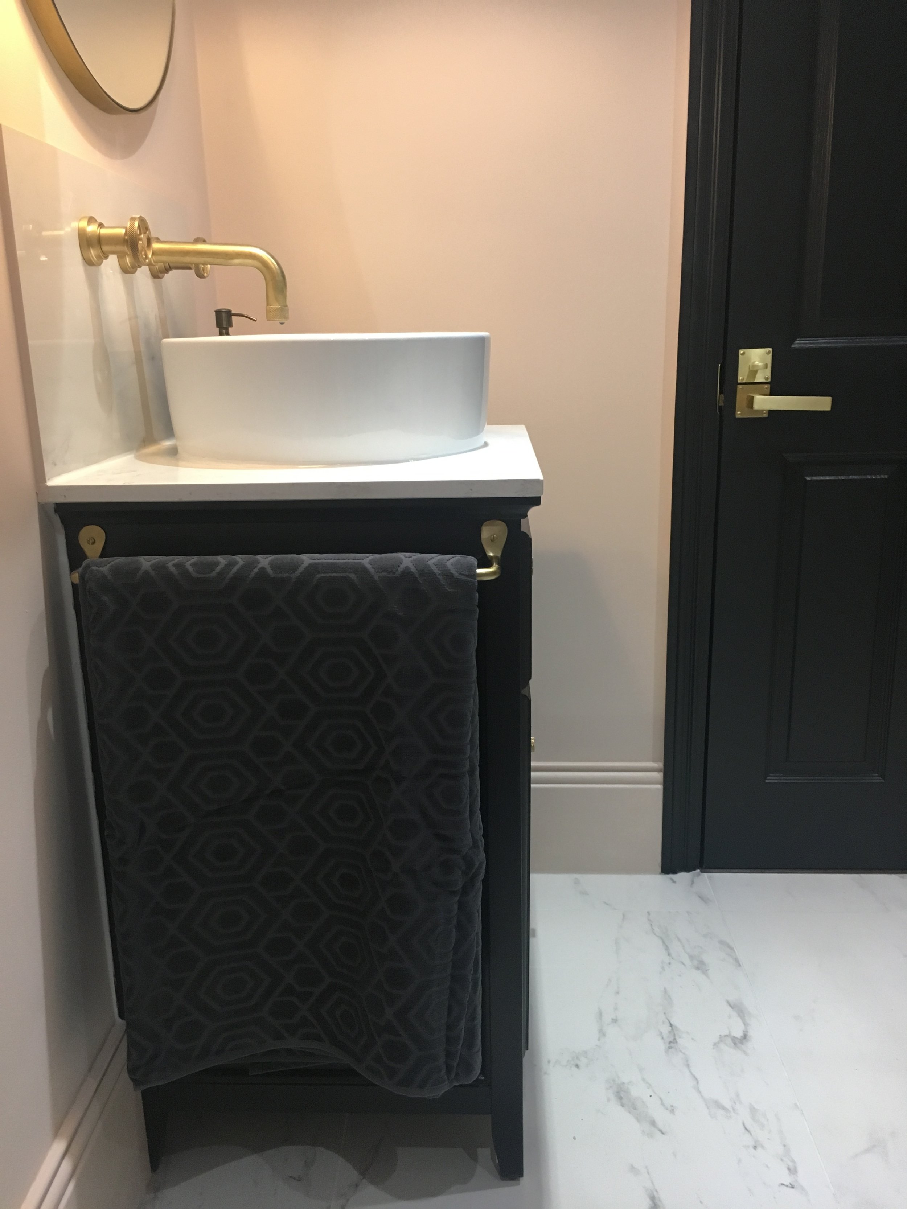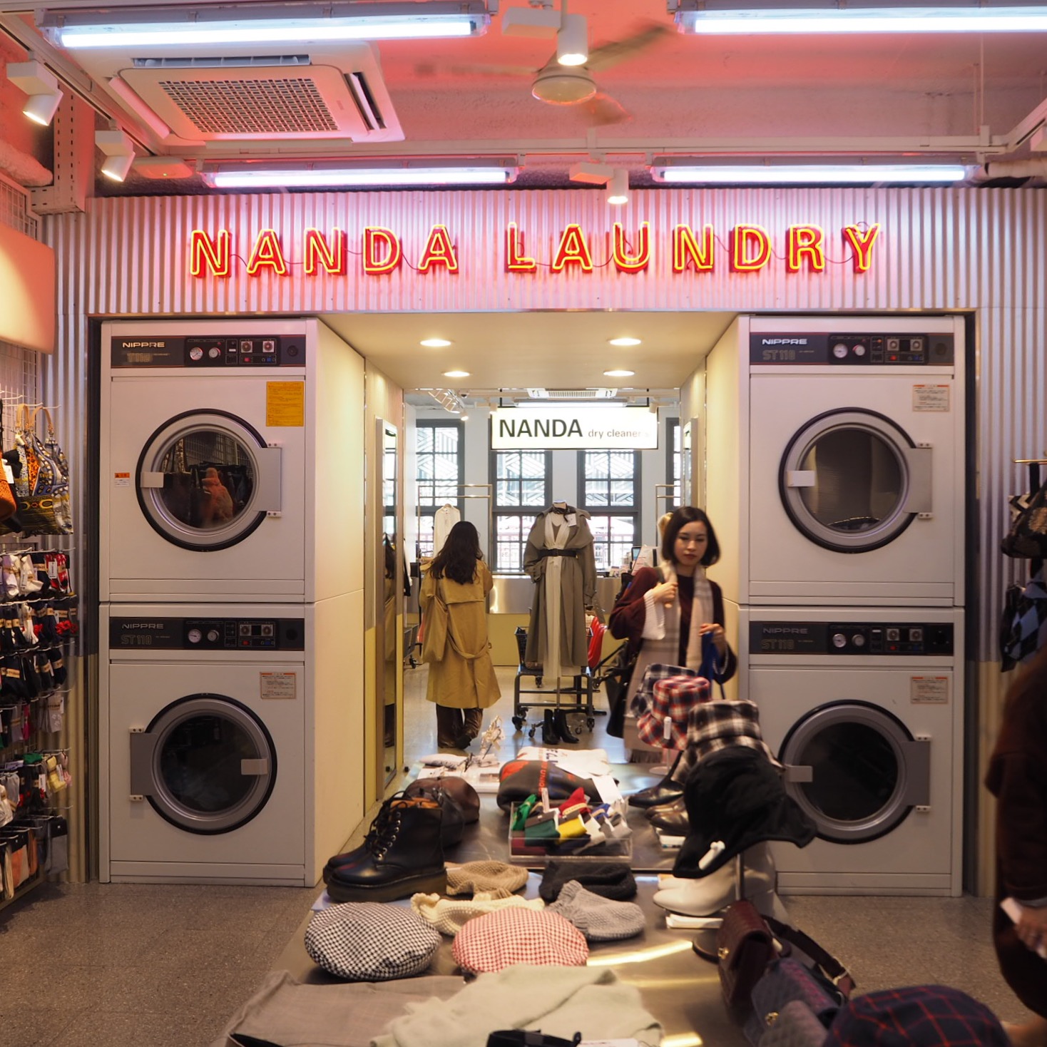WHY WE DECIDED TO RENOVATE AND NOT MOVE HOUSE
/In September 2017 we started our biggest renovation to date; The loft conversion. Prior to the work starting we had thought long and hard whether this was what was best for us vs moving to a bigger house.
Our house was a comfortable two bed, one-bathroom mid terrace house, full of character and charm being built in the Victorian era. But we knew we ideally needed more bedroom space to be able to house my ever-growing clothing collection – I’m a fashion designer, and a spare bedroom for family to come stay/ work from home in.
Our loft extension, completed in February 2018.
We were on the cusp of starting a family (Our IVF was booked in for July 2017) and we were optimistic it was going to be successful, and that in a matter of months we could be a family of three.
Luckily everything went to plan and by the time the building work started in the September of 2017 I was two months pregnant with Otis.
When making the decision on whether a build was better than moving, it came down to a few factors.
Firstly, we love where we live. We love our neighbourhood, the quaint Victorian street, our lovely neighbours and we love how close we are to the town centre and to Watford Junction, which is where my husband works, and I need to commute from so we didn’t want to move far.
The second was the financial side. We looked into how much it would cost to move vs stay and extend and the costs weren’t dissimilar.
To move to a 4-bedroom house close by we would have to Spend £20k+ on the stamp duty plus the additional costs of a much bigger mortgage as house prices in Watford vary for a 4-bed property from £500k-£1m depending on area.
Plus, throw in solicitors fees, moving costs and we’re looking at an additional £30k+ and the stress of moving and trying to sell our house whilst trying to get pregnant.
Alternatively, if we stayed where we are and renovated, we could spend £40k-£60k on the build, add value to our house, and have less stress and still get to stay in a house we already love. So, it seemed like a no brainer.
Let’s not get carried away though, a build of any kind is still very stressful, and we decided to live through ours to save costs which was fine whilst it was only the two of us, but I’m not sure I’d have the same outlook if Otis had already been born.
The beautiful victorian terraced houses down my street.
Watford high-street.
Once the decision was made, drawings were commissioned and submitted to the council, and the loft renovation started in the September 2017.
It took a long dirty 6 months until it was completed, the builders had fully disappeared, and we were left with a beautiful third floor – adding a large master bedroom, an en-suite bathroom and a fully equipped dressing room to keep me happy.
This left our remaining two bedrooms and family bathroom downstairs on the first floor completely untouched for Otis to have a large nursery/playroom and a spare bedroom for Granny to come stay when we needed help.
Beautiful victorian Terrace Houses down my street.
So how we financed the work. Because I’ll be honest, we didn’t have a spare £60k sitting around in a bank account if I’m honest.
We did however have £20k from inheritance and it felt right that this was invested into our home, so we just needed to finance the other £40k.
We did lots of research on loans vs Mortgages and we ended up using an online mortgage broker site called Habito which meant if we re mortgaged we could borrow from the equity which our house had already made.
In plain terms this meant that as we bought the house for £222,000 eight years ago, and at the time of re mortgaging in June 2017 the house was valued at £340,000 we could easily borrow £40K more which only put our mortgage re payments up by an extra £100 a month.
But what is Habito you ask?! Habito is a free online mortgage broker making mortgages easier - It’s uses technology to search the whole market - 20,000 products from 90,000 lenders - to match you with the best mortgage for your needs in seconds. It’s online mortgage brokers then give you qualified advice, with no jargon and handle everything with your chosen lender. This means you can get mortgage advice on your mobile, from the comfort of your own sofa on a Sunday morning (it’s mortgages experts are online ‘til 9pm Mon-Thurs and from 9-9pm Saturday and Sunday). - It helps first time buyers navigate the confusing world of buying a first home and it helps mortgagers save thousands a year!
As the stats prove that 58% of all UK homeowners could save £3,000 every year by switching their mortgage!
Now the works done, I can honestly say that staying put was the best thing for us and our family.
And a huge positive that has also come out of this is that our house has been recently valued at £560k which is an incredible £278k extra equity once you deduct the cost of the building work.
So, if you love where you live, why live anywhere else if you can just better your current home?
Habito are running a competition to celebrate their 3rd birthday over on their Instagram page for you & a friend to each win £300 to put towards your mortgage or home improvements. Head over to their page @Habitoloveshomes to find out more. The competition ends on the 5th August 2019.
This post is sponsored by Habito. All views and opinions are 100% my own.


























