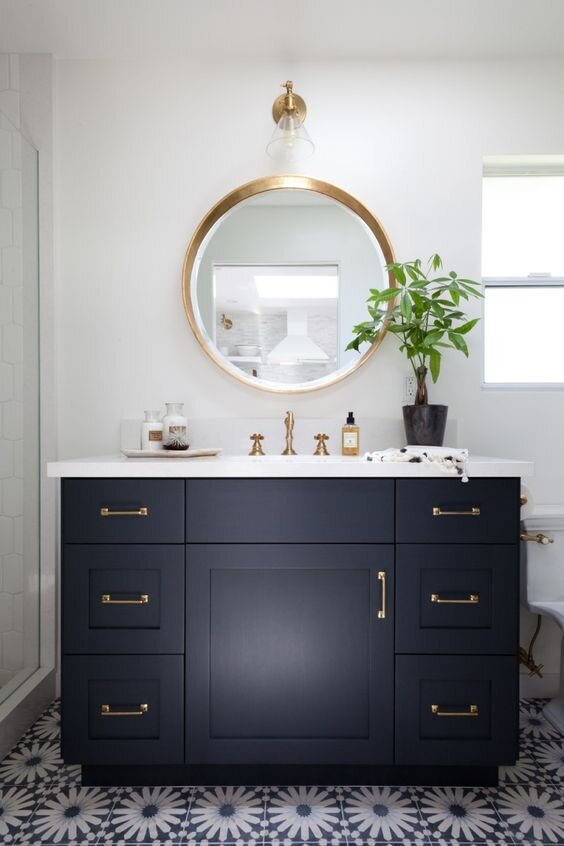MAKING THE MOST OF SPACE IN YOUR DESIGNER BATHROOM
/If there’s one secret ingredient to achieving the bathroom of your dreams, it is understanding how to make the most of whatever space is available.
People with only modestly sized bathrooms often bemoan the fact that their luxurious visions just won’t work with the dimensions they’ve been dealt. The best thing to do is to flip the problem around. The challenge isn’t trying to shoehorn a design into the available space. It is picking a layout and style that optimizes the space that is there.
Here are some top tips from leading London-based bathroom specialists Aston Matthews on how to make the most of your space even when you have little to work with. Click here to find out more.
Think smart about storage
Bathroom units can be essential for providing storage and they can also act as a key visual feature for your design. But units also take up space, so when that is at a premium in your bathroom, it is important to weigh up the pros and cons.
Be clinical about what does and does not need to live in your bathroom. If it can be stored elsewhere without major inconvenience, get it out. Then think creatively about where to locate any remaining storage. For example, under the sink vanity units are a staple of many bathrooms, but they also take up precious space.
Under basin bathroom storage -image from Pinterest.
Wall-mounted basins, on the other hand, or those on metal consoles with towel racks incorporated, really open up the space underneath. If you do want shelving or a vanity unit, consider mounting it high up the wall somewhere, out of the way. The more floor space you can leave free, the bigger your bathroom will feel.
Wall mounted basin - Image from Pinterest
Layout, light and mirrors
Aside from stripping back the objects in your bathroom to free up the floor area, maximizing space in your bathroom is a game of impressions as much as it is practicalities. The key point is, you can’t create space that isn’t there. But you can make it look more than it is. In terms of layouts, corner basins, bath tubs, shower units or even toilets are a great way to use what would otherwise be ‘dead space’ and leave more of the room looking open. If that is too radical, you can create similar impressions with lighting and mirrors. We all know the effect mirrors can have on making any space look bigger, and an attractive, high quality example is worth the investment as a feature piece for your bathroom that takes up no additional space.
Bathroom mirror inspiration -from Pinterest.
To capitalize on what a large mirror adds, swap a single, central light for distributed lighting around the room. This avoids dark corners and shadows which make a room feel smaller.



